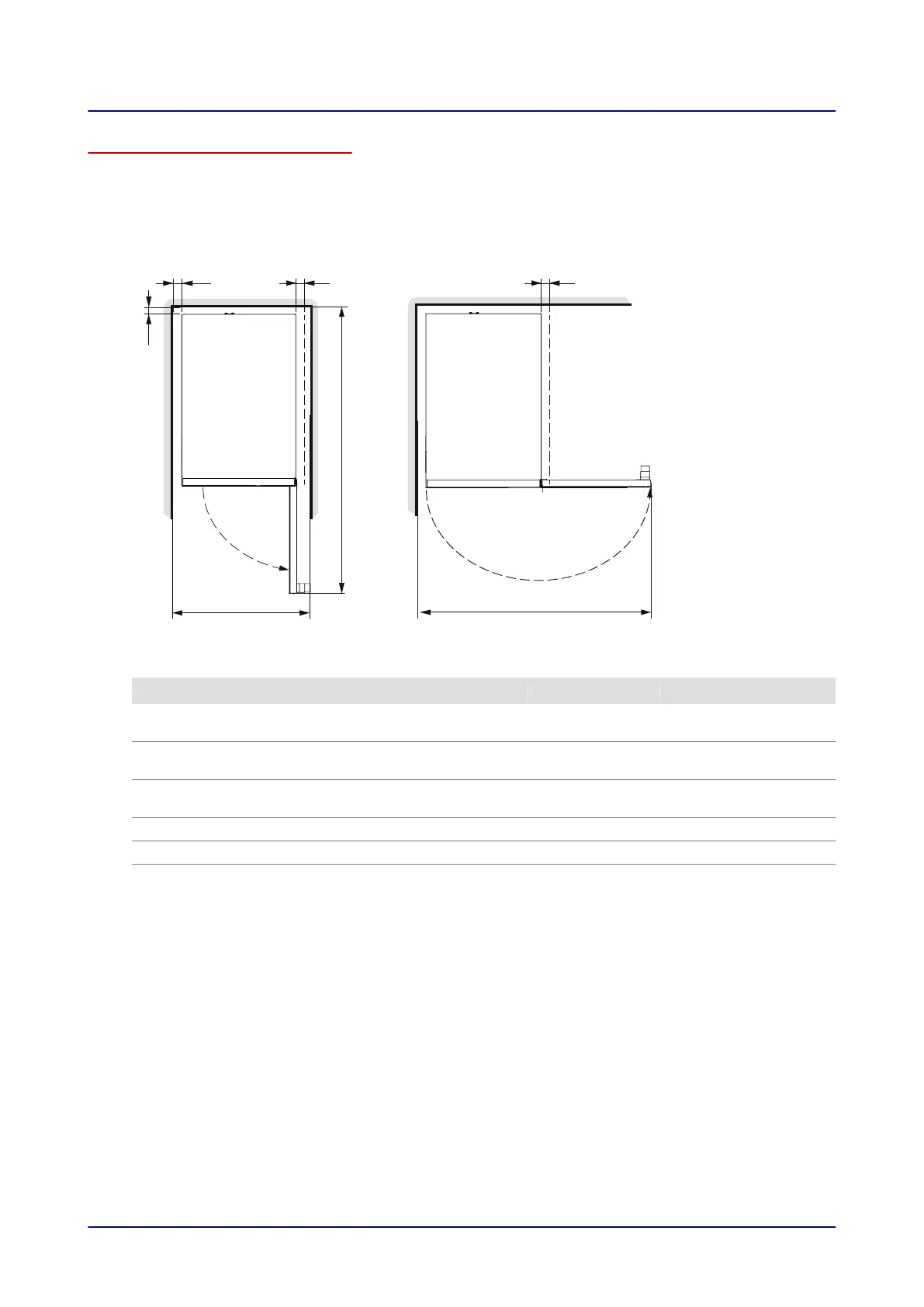Required space – width and depth
The following diagrams, as well as the following table, show the space required by the unit for various
installation and operating situations, as well as the minimum horizontal clearances required relative to
adjacent walls and surfaces. The safety clearances on the left, right, and rear must be maintained
without exception.
The figure below shows a size 6.10 mini combi oven used as an example representing all models:
6.06 mini 6.10 mini 10.10 mini
Meaning
B Minimum required space for the unit width when
the door is opened 90°
[in] 24.9 24.9 24.9
B' Minimum required space for the unit width when
the door is opened 180°
[in] 41.5 41.5 41.5
T Minimum required space for the unit depth (includ‐
ing open door)
[in] 44.8 51.8 51.8
a Minimum wall clearance on the left side of the unit [in] 2.0 2.0 2.0
b Minimum wall clearance at the back of the unit [in] 2.0 2.0 2.0
c Minimum wall clearance on the right side of the unit [in] 2.0 2.0 2.0
5 Setup
Installation Manual 33
