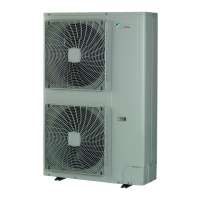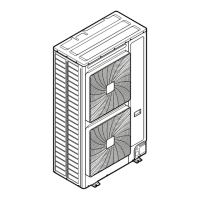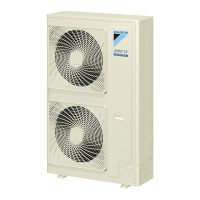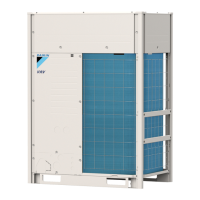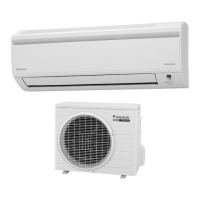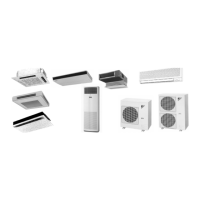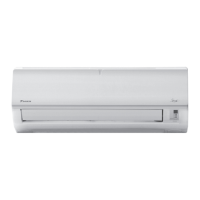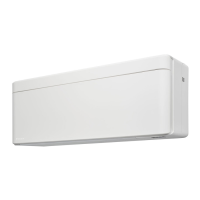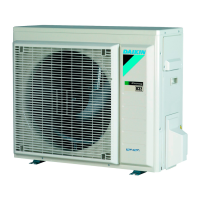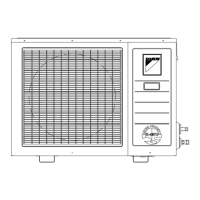14 | Unit installation
Installer and user reference guide
66
SV1A25AJV1B+SV4~8A14AJV1B
VRV 5 safety valve unit
4P749917-1 – 2023.09
b Maintenance space
c Minimum connection space for refrigerant piping coming from the outdoor unit, or
for piping coming from or going to another SV unit, drain piping and ducting
d Minimum connection space for the refrigerant piping to the indoor units
e False ceiling
f False ceiling opening
g Floor surface
▪ Ceiling strength. Check whether the ceiling is strong enough to support the
weight of the unit. If there is a risk, reinforce the ceiling before installing the unit.
- For existing ceilings, use anchors.
- For new ceilings, use sunken inserts, sunken anchors or other field supplied
parts.
▪ Ceiling openings. Respect the following sizes and positions for the ceiling
openings:
[mm]
450×450
A
40
30
100 100
875
A Ceiling opening size:
800mm (SV1~4A)
1200mm (SV6~8A)
14.2 Possible configurations
Refrigerant piping
A Refrigerant piping connected to left side only
B Refrigerant piping connected to right side only
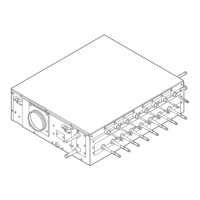
