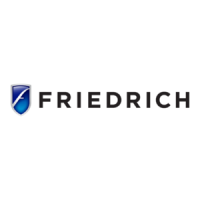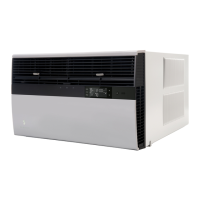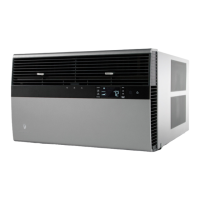11 PB
Sleeve
Height
Inches
Width
Inches
Depth
with Front
Inches
Shell
Depth
to Louvers
Inches
Minimum
Extension
Into Room*
Inches
Minimum
Extension
Outside
* Inches
Window Width
INCHES
In-wall Installation
Finished Hole Inches
Carton Dimensions
Inches
Minimum** Maximum Height Width
Max. Depth
Height Width Depth
Q 14
1
/4" 19
3
/4" 21
3
/8" 8
1
/2" 5
1
/2" 10
3
/4" 22" 42" 14
1
/2" 20" 8
1
/2" 18
3
/4" 22" 25
1
/2"
SPECIFICATIONS
Installation
FRONT
SIDE VIEW
SLEEVEDIMENSIONSDRAWING
Installation Clearances
ImproperinstallationoftheAirCondtionercancausepoorperformanceandprematurewearoftheunit.
EnsurethattheKUHLunitisinstalledwithproperclearancesasdescribedbelow.
Ensurenoobstructions.orenclosuresarewithinclearanceslimitstoallowforproperairow.
Clearances
Top and Bottom of Unit - One (1) foot
Sides of Unit - One (1) foot
Front of Unit - Three (3) feet
Rear of Unit - Three (3) feet
Figure 203 (Installation Specications)
Figure 204 (Sleeve Dimensions)

