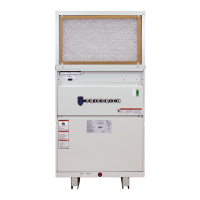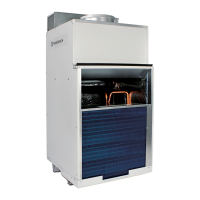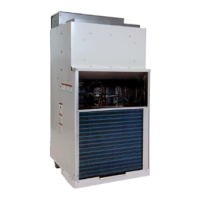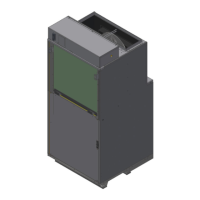20 PB
SPECIFICATIONS
12k and 24k Unit Installation Dimensional Data
Model VRP12K VRP12R VRP24K VRP24R
Outside Wall- Cut Out Dimensions
Dimensions (W x H)
For VRPXWPA-8 or VRPXWPA-14 Plenum
NA
28
1
/8" x 32
1
/4"
Dimensions (W x H)
For VRPXWPB-8 or VRPXWPB-14 Plenum
28
1
/8" x 42
1
/4"
Access Door- Cut Out Dimensions (W x H) 30" x 70"
Minimum Closet Dimensions (W x D)
28
1
/8" x 42
1
/4"
See Installation Types
and hinge
Access Panel VRP Chassis
(24k shown)
Closet
Wall
Plenum
Louver
Typical Closet
Figure 207 (12k and 24k Unit Dimensional Data)
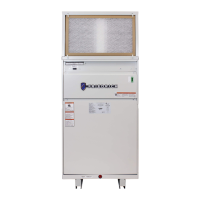
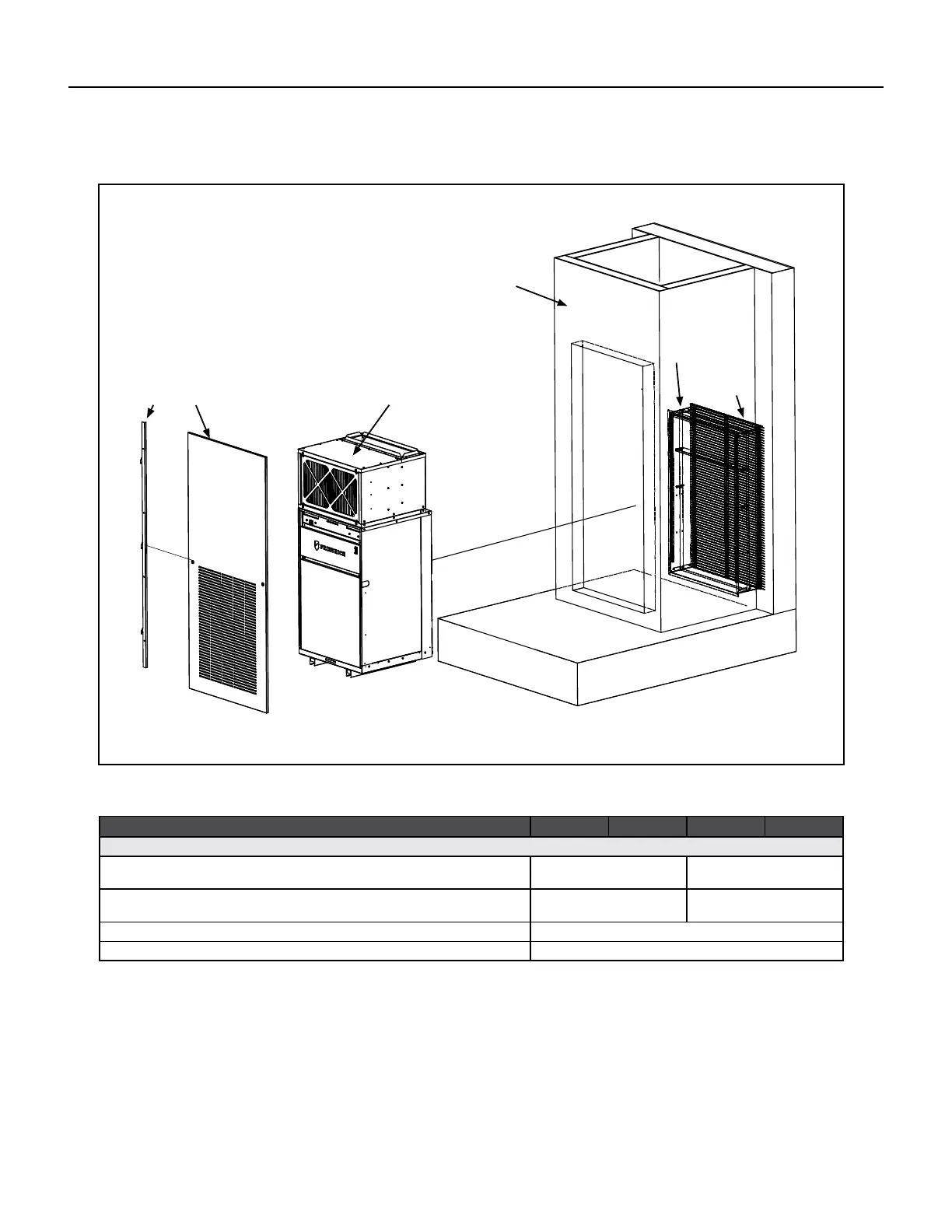