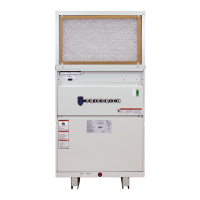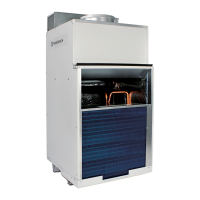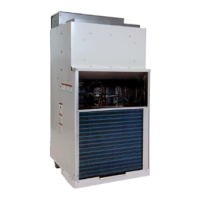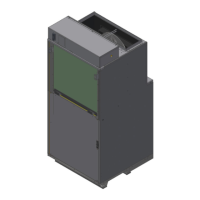44 PB
INSTALLATION
Interior(Closet) Wall Opening Dimensions 12 & 24k
11
Interior (Closet) Wall Opening Dimensions
Return Air Access Door Wall Cut-Out
30”
69¾”
NOTE: To maintain ease of removal and serviceability, if the unit is installed on a platform ensure that the total height of
the unit from the oor does not exceed the height of the interior rough opening.
FIGURE 404 Exterior Wall Opening Dimensions 12 &24k)
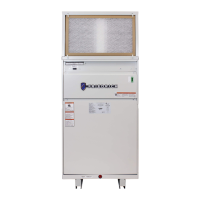
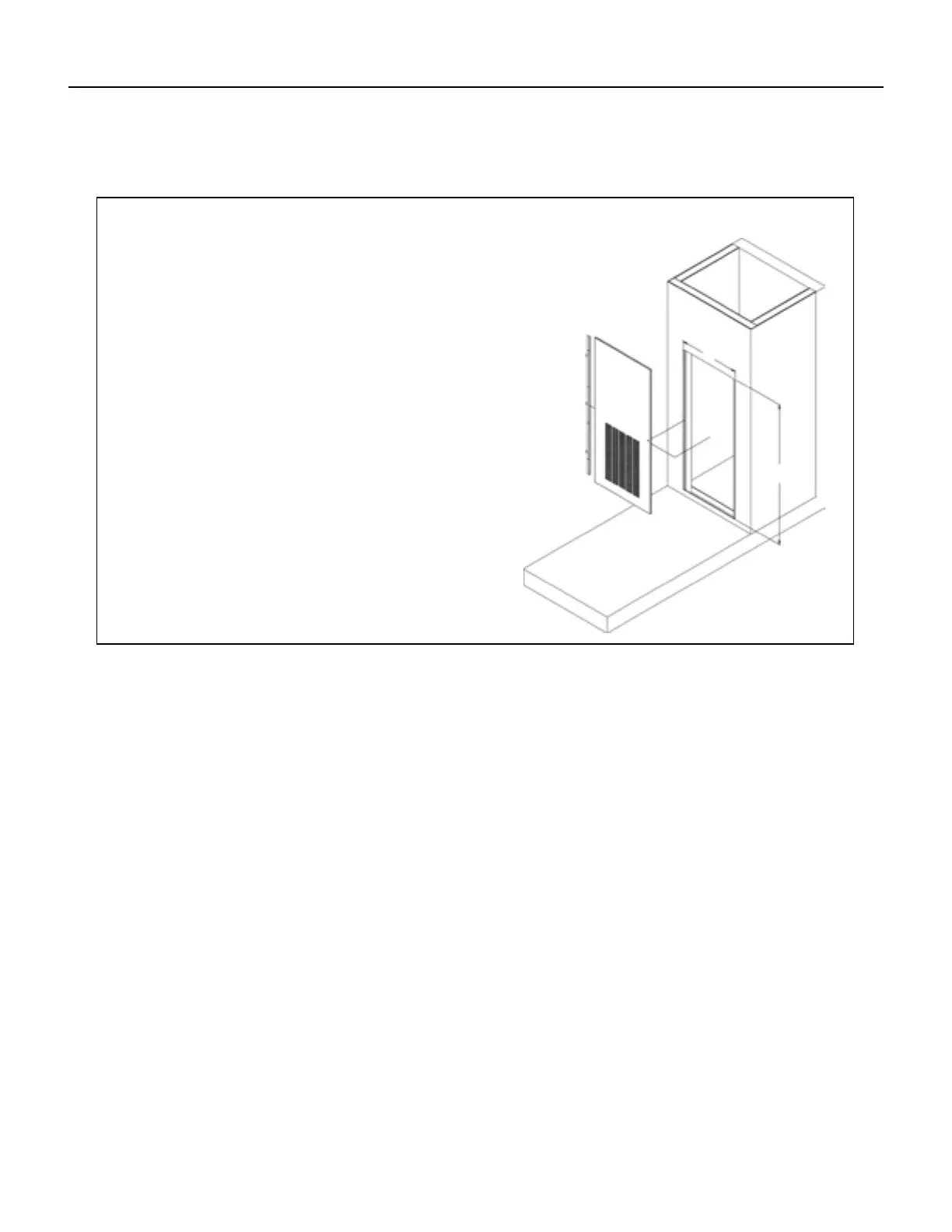