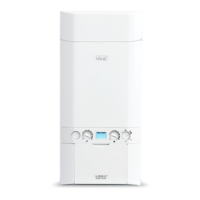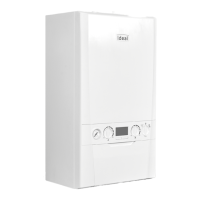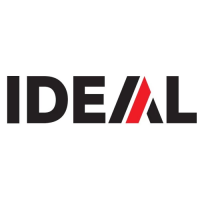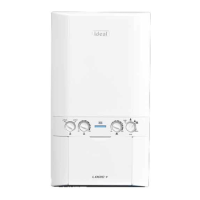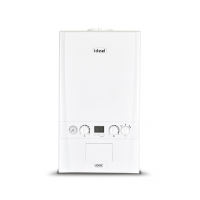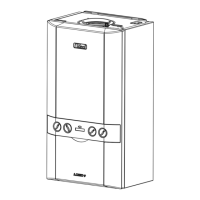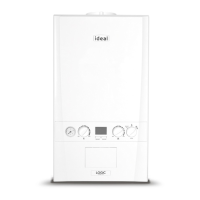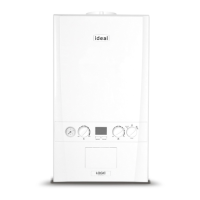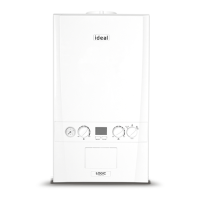1
BOILER DIMENsIONs, sERVICEs & CLEaRaNCEs
all dimensions in mm
The following minimum clearances must be maintained for
operation and servicing.
Additional space will be required for installation, depending upon
side and Rear Flue
a.
space into which the boiler is going to be installed is less
*Bottom clearance
the consumer to view the system pressure gauge, and to provide
Front clearance
from the cupboard door but 450mm overall clearance is still
Rear Flue Only
395 278
76
830
Side flue
dim. A
2.5 from case
43 65 57 38 39 65 88
CH Flow
DHW Outlet
Gas Inlet
Condensate
DHW Inlet
CH Return
Connections
Front clearance
from the cupboard door but 450mm overall clearance is still
* Bottom clearance
enable the consumer to view the system pressure gauge,
