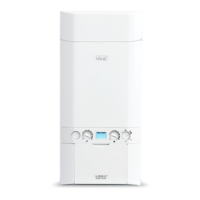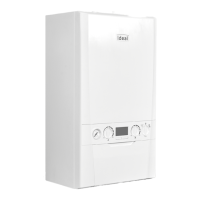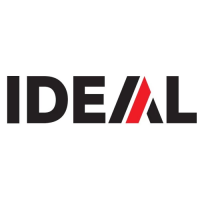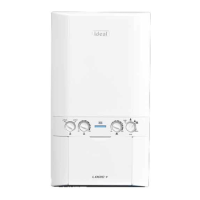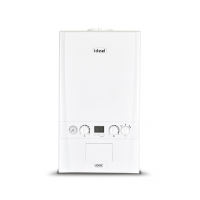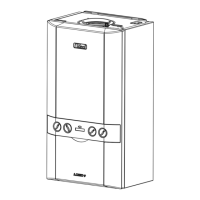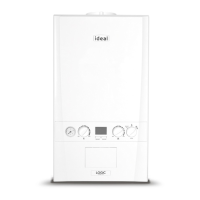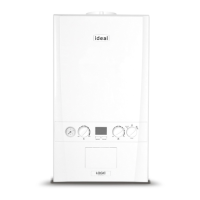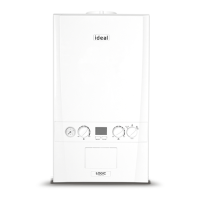2. It is important that the position of the terminal allows the free
3. Minimum acceptable spacing from the terminal to obstructions
4.
5.
6.
Detailed recommendations on the protection of combustible
IMpORTaNT
of combustion discharging from the terminal cannot re-enter the
building or buildings through any openings into the building such
as ventilators, windows, doors, or other sources of natural air
should be immediately investigated and corrected following the
TERMINaL
aIR sUppL y
it necessary to ventilate a cupboard or compartment in which the
boiler is installed, due to the low surface temperatures of the boiler
WaTER CIRCULaTION sysTEM
IMpORTaNT.
WaTER TREaTMENT - see Frame 5
BOILER CONTROL INTERLOCKs
Central heating systems controls should be installed to ensure
the boiler is switched off when there is no demand for heating, in
Heating systems utilising full thermostatic radiator valve control
room thermostat controlling the temperature in a space served by
When thermostatic radiator valves are used, the space heating
temperature control over a living / dining area or hallway having
output should be achieved using a room thermostat, whilst other
However, if the system employs thermostatic radiator valves on all
ELECTRICaL sUppLy
Warning.
be through one common fused double pole isolator and for new
heating systems, and where practical replacement installations,
CONDENsa TE DRaIN (Refer to Frames 22, 23 & 40)
no
other materials may be used.
IMpORTaNT.
* Only one reduction down to 25mm is allowable per installation
otherwise BS5440-1 2008 dimensions must be followed.
Flue Terminal positions
Min. spacing*
1. Directly below, above or alongside an opening
2.
BS5440-1 2008 75mm (3”)
3.
BS5440-1 2008 200mm (8”)
4.
BS5440-1 2008 200mm (8”)
5.
BS5440-1 2008 150mm (6”)
6.
BS5440-1 2008 300mm (12”)
7.
8.
9.
10. From an opening in a car port
11.
12.
Vertical Terminals
13.
14.
15.
16.
Table 4 - Balanced Flue Terminal position
