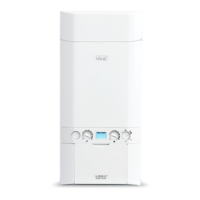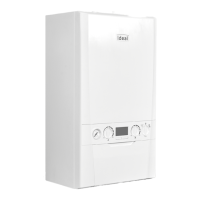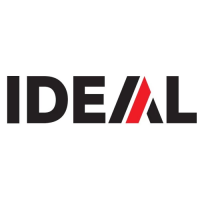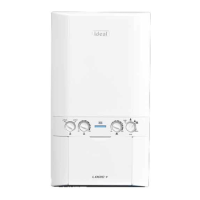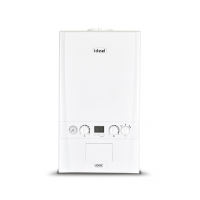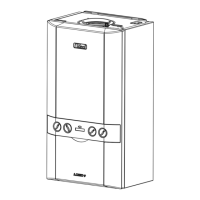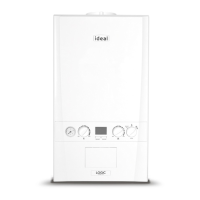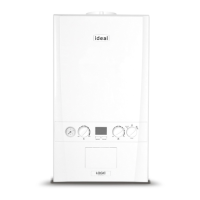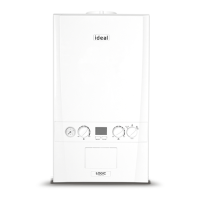14
DETERMININg ThE FLUE LENgTh aND FLUE paCKs REqUIRED
FLUE KITs
Telescopic Flue‘B’ pack
horizontal Flue Terminal (600mm long) ‘B’ pack
horizontal Flue Terminal (1000mm long) ‘B’ pack
Note. If ‘B’ packs are used on their own (either 1 piece or telescopic), then they can be tted horizontally as the ue inside is
designed to slope 1.5 degrees.
‘D’ pack
When extension ‘D’ Packs are used the ue duct must incline 1.5 degrees away from the appliance, to allow the condensate to drain
back to the boiler and out of the condensate drain. It is recommended that a support bracket is tted on every 1 metre of pipe work
used and the bracket is located as close to the collar as possible. The bracketing must ensure a 1.5 degree fall back to the appliance.
Optional Flue Finishing Kit
additional Termination Kits
Balcony Flue Outlet Kit
Total Maximum permissible horizontal Concentric Flue Length
(Measured from centreline of the turret to the outside of the wall terminal)
32 kW Appliances
Total Maximum permissible Vertical Flue Length
powered Vertical Flue
refer to the powered Vertical Instructions
90º Elbow Kit 60/100 - 1M)
45º Elbow Kit 60/1000.6M)
Minimum horizontal Flue Lengths (Centre line of turret to outside of wall terminal)
Wall Thickness
Minimum permissible Wall Thickness Maximum permissible Wall Thickness
Rear Flue Rear Flue + std-Off side Flue Rear Flue Rear Flue + std-Off side Flue
501
231
501 501
471
For Flue lengths between 658 & 708 use a horizontal Flue Terminal (1000mm long) B pack, cut 75mm off the end of the
terminalsectionofthetelescopicueonly.
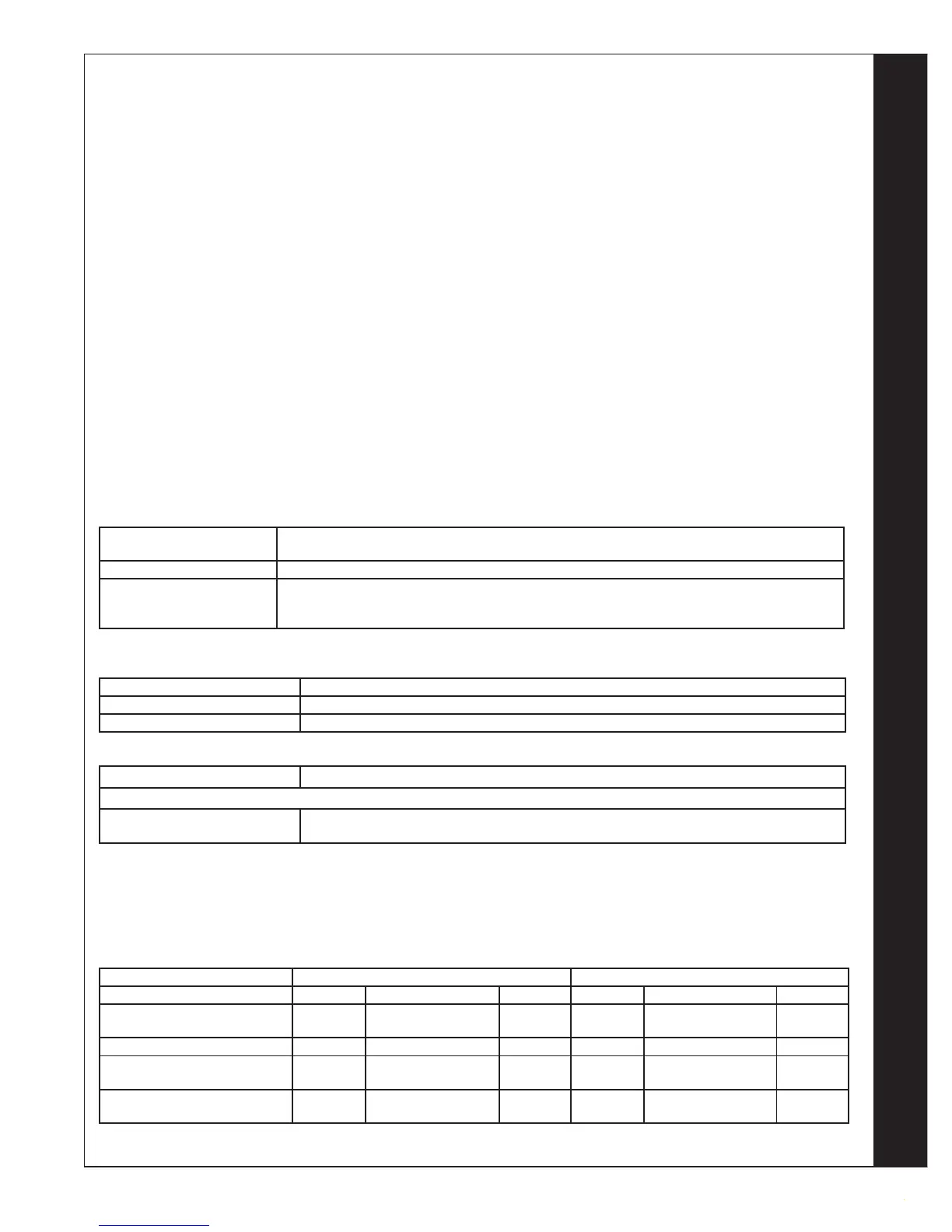