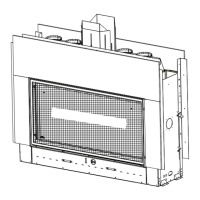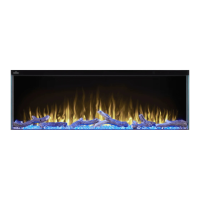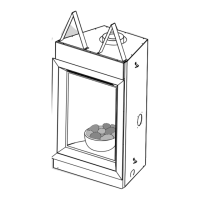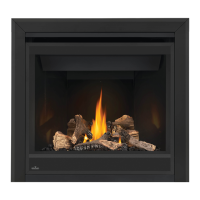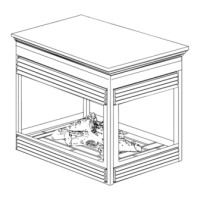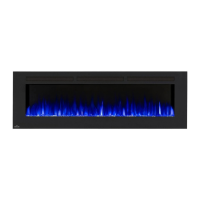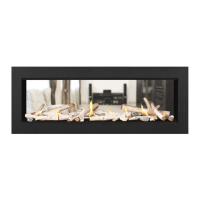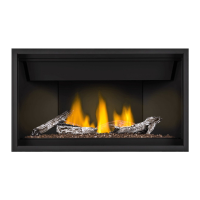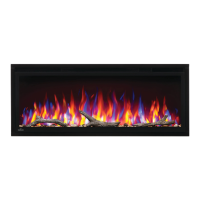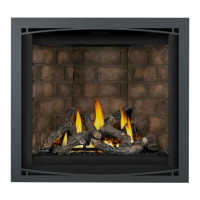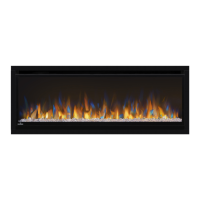10
W415-0794 / A / 06.08.10
3.3 HORIZONTAL TERMINATION
MIN MAX
Allowable 3” vent connections (excluding appliance and air terminal connections) N/A 1
Rise per foot (recommended) 1/4” N/A
Rise per foot (allowable) 0” N/A
Horizontal run (If vent run does not include vertical rise) 4” 24”
Horizontal run (if vent run includes vertical rise) 4” 7 FT
Vertical run
(* Immediately off the appliance, if 7 FT maximum horizontal run is required)
18”* 7 FT
0
1 2 3 4 5 6 7 8 9 10
10
9
8
7
6
5
4
3
2
1
1.5
HORIZONTAL VENT RUN PLUS OFFSET IN FEET (HT)
REQUIRED
VERTICAL
RISE IN
FEET (V
T)
See graph to determine the required vertical rise V
T
for the required horizontal rise H
T
.
4” MIN.
24” MAX.
8”
18” MINIMUM
MAXIMUM
HORIZONTAL
7 FT MAX.
4”
MIN.
8”
4”
MIN.
9 FT
MAX.
MAXIMUM
VERITICAL
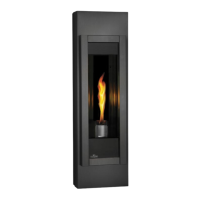
