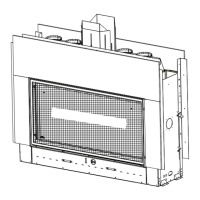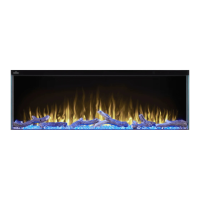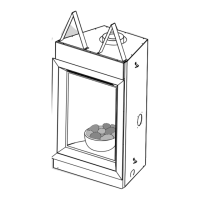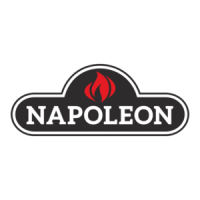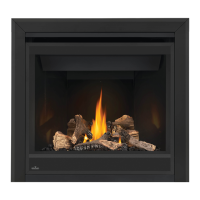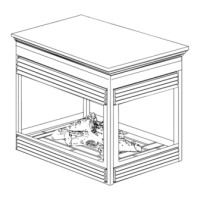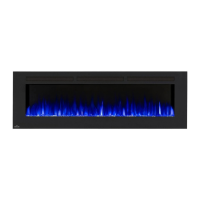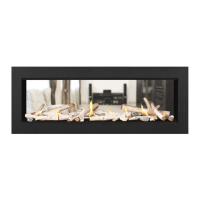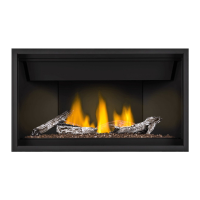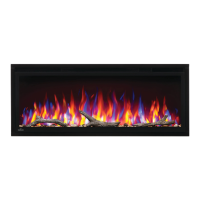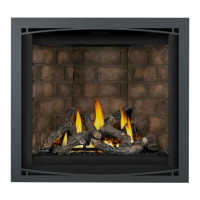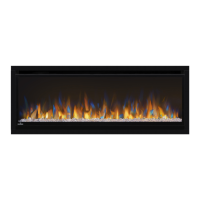11
W415-0794 / A / 06.08.10
24”
MIN.
MINIMUM
VERITICAL
4”
MIN.
24”
MIN.
MINIMUM
VERITICAL
MAXIMUM
HORIZONTAL
5 FT MAX.
15 FT
MAX.
4”
MIN.
MAXIMUM
VERTICAL
19 1/2 FT
MAX.
4”
MIN.
MIN MAX
Allowable 3” vent connections (excluding appliance and air terminal connections) N/A 2
Rise per foot (recommended) 1/4” N/A
Rise per foot (allowable) 0” N/A
Vertical run (when not venting horizontally) 24” 19 1/2 FT
Horizontal run 4” 5 FT
0
1 2 3 4 5 6 7 8 9 10
20
HORIZONTAL VENT RUN PLUS OFFSET IN FEET (HT)
REQUIRED
VERTICAL
RISE IN
FEET (V
T)
18
16
14
12
10
8
6
4
2
19.5
15
1.33
See graph to determine the required vertical rise V
T
for the required horizontal rise H
T
.
3.4 VERTICAL TERMINATION
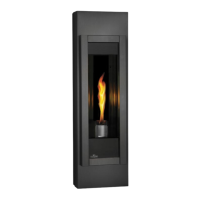
