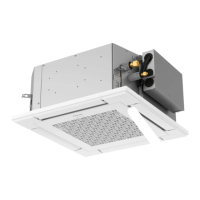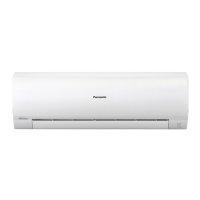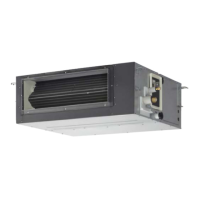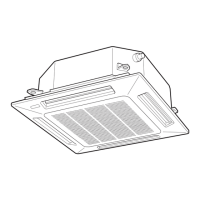15
3-3. Placing the Unit Inside the Ceiling
This air conditioner is designed to be installed on the system ceiling.
Care must be taken before installation so that the maintenance or relocation can be done
instantly.
This unit is equipped with the drain pump. Check a tape measure or carpenter’s level.
Before installing the panel for cassette, complete the work of drain pipe and refrigerant
tube installation.
(1) When placing the unit inside the ceiling, determine the pitch of the suspension bolts using
the supplied full-scale installation diagram.
Tubing and wiring must be laid inside the ceiling when suspending the unit. If the ceiling is
already constructed, lay the tubing and wiring into position for connection to the unit before
placing the unit inside the ceiling.
(2) The length of suspension bolts must be appropriate for a distance between the bottom of the
bolt and the bottom of the unit of more than 18 mm.
If there is a ceiling opening, install the indoor unit’s electrical component box side first in the
opening portion.
H
Indoor unit
Electrical component box
Full-scale installation diagram
(printed on top of container box)
Indoor unit
Indoor unit
Paper model for
installation
Paper model
for installation
Screw for attaching
paper
(4 points)
Open the ceiling board as large as
this paper outline
Ceiling board
Ceiling board
Over 18 mm
13 ~ 18 mm
H :
If the roof space is 285 mm or more in height, it is
possible to remove the grid system ceiling panel and
place the unit inside the system ceiling.
If the roof space is more than 250 mm and less
than 285 mm in height, first remove the grid system
ceiling panel and T-Bar supporting the system ceiling
temporarily, and then place the unit inside the ceiling.
01_330918_EU_Eng.indb 15 2021/9/9 11:26:44
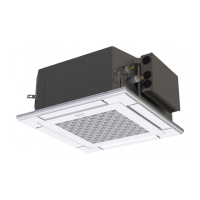
