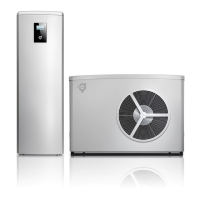≥300
≥2000
≥1000
≥500
≥800
≥400
The appliance is intended to be in front of a wall, so if there is no wall
where the unit is installed, one has to be constructed. The wall should be
at least 250mm on each side of the outdoor unit to serve as proper wind
protection, as shown in the picture. The outdoor unit shall be placed be-
tween 300-500mm from the wall.
1500
750
100
410
140
10
0
200
75
2
1
Concrete foundation. Make sure that the molding is levelled.
1. Supply line recess (200mm x 75mm, as shown in the picture)
2. Condensate drain recess (minimum diameter 70mm)
Drainage
If the condensed water is not directed inside the house or any other
specific drainage, a moisture barrier should be used on the foundation
to the house, to avoid water/moisture damage.
▪
When using the application in the heating mode, ice may accumulate. During defrosting, the condensed water must be drained off
safely. Make a 400mm space between the bottom of the outdoor unit and the ground for installation. Consider the frost depth of
the region to know how deep to go (A).
Installation Guide
Athena
AWAT01IGCG0102 Thermia AB
16

