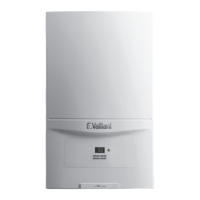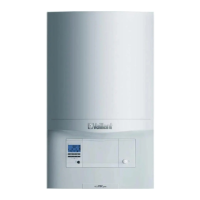Installation and maintenance instructions ecoTEC plus 0020116700_01 9
a
Safety
a
2
provided that it is modified for the purpose). Details of
essential features of cupboard/compartment design includ-
ing airing cupboard installations are given in BS 6891. In IE
the current edition of IS 813.
i
If the boiler is to be installed in a half-timbered
house, the installation must be undertaken in
accordance with the Institute of Gas Engineers
Publication IG/UP/7 Edition 2 "Gas installations
in timber framed and light steel framed build-
ings"
i
If the boiler is to be installed in an airing
cupboard it is not required to separate the
boiler with a non-combustible partition. However
installation and servicing clearances must be
maintained, and the boiler kept clear of any
clothing.
b
Caution.
Risk of damage caused by aggressive
vapours and dust.
Aggressive vapours and dust in the installa-
tion room may cause corrosion damage to
the boiler and to the flue gas installation.
> Ensure that the boiler is room sealed if
the air in the installation room contains
aggressive vapours or dust.
> Observe the following when choosing the installation site
and operating the boiler,
– Do not install the boiler in rooms prone to frost.
– Do not install the boiler in rooms in which the com-
bustion air contains chemical substances, e.g. fluoride,
chlorine, sulphur, dust, etc. (e.g. sprays, solvents,
cleaning agents, paint, adhesives).
> Please ensure that the boiler is room sealed or in a sepa-
rate installation room if
– the combustion air supply contains the aforemen-
tioned substances,
– you install the boiler in hairdresser salons, painter's or
joiner's workshops, cleaning businesses or similar.
> Do not route the combustion air through an old oil fur-
nace chimney, as this can also cause corrosion.
2.5.3 Gas supply
An existing gas meter should be checked to ensure that it is
capable of passing the rate of gas supply required.
Installation pipes should be fitted in accordance with
BS6891, in IE in accordance with the current issue of IS813.
Pipework from the meter to the boiler must be of an ade-
quate size.
Do not use pipes of a smaller size than the boiler gas con-
nection. The complete installation must be tested and
purged in accordance with:
– IGE/UP /1B for systems up to 0.035m
3
capacity
– for larger systems IGE/UP/1A and
– for LPG installations refer to BS5482 - 1 or
– IGE/UP1 Edition 2 for larger volume installations.
2.5.4 Air supply
Detailed recommendations for air supply are given in
BS5440: Part2. It is not necessary to have an air vent in
the room or internal space in which the boiler is installed.
2.5.5 Compartment ventilation
The boilers are very high efficiency appliances. As a conse-
quence the heat loss from the appliance casing during
operation is very low. Compartment ventilation is required
if the flue used is not concentric and air is supplied from
the room or compartment the boiler is installed in.
2.5.6 Electrical supply
a
Danger!
Risk of death from electric shock.
If the appliance is not earthed, it may hold
voltage if a defect occurs.
> Earth the appliance.
A 230 V, ~ 50 Hz single phase electricity supply fused to 3
Amp. must be provided in accordance with the latest edition
of BS7671 (IEE Wiring Regulations) and any other local reg-
ulations that may apply. In IE reference should be made to
the current edition of the ETCI rules. The method of con-
nection to the mains electricity supply must provide a
means of completely isolating the boiler and its ancillary
controllers. Isolation is preferably by the use of a fused
three pin plug and unswitched shuttered socket outlet, both
complying with the requirements of BS1363. Alternatively, a
3 Amp. fused doublepole switch with a 3mm contact open-
ing on both poles may be used.
2.5.7 Water circulation system
Detailed recommendations concerning the water circuit sys-
tem can be taken from BS6798 and BS5449, Part1 (for
"Small Bore" and "Micro Bore" central heating installa-
tions). Lines which do not form part of the usable heating
surface should be insulated to prevent heat losses and pos-
sible freezing up, especially where the lines run under
rooves and ventilated cellar rooms. The drain connections
must be easily-accessible, so that the entire system includ-
ing the boiler and hot water system can be drained. The
drain connections should be at least 1/2" (BSP nominal
size) and must be in accordance with BS 2879.

