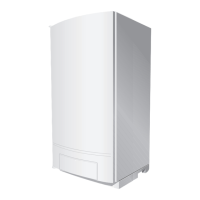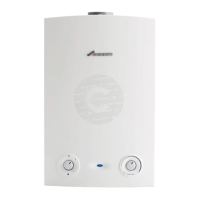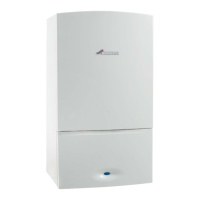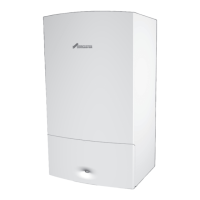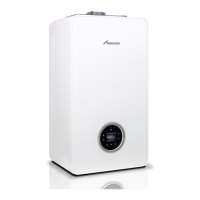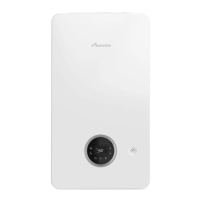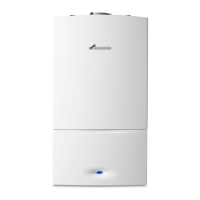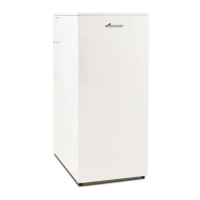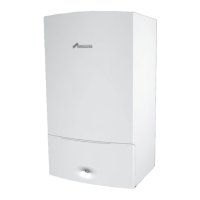DIMENSIONS OF BOILER
6 720 648 726 (2011/07)
17
7 DIMENSIONS OF BOILER
Fig. 6 Dimensions and connections WITHOUT pump group (dimensions in mm)
CDO Condensate drain outlet; Ø 24 mm O/D
CFO Distance from wall bracket to center of horizontal flue elbow; 337.5 mm for Ø 80/125 flue and 339.5 mm for Ø 100/150 flue
CHF CH (boiler) flow; G1½’’ union nut with female thread
CHR CH (boiler) return; G1½’’ union nut with female thread
CS Cap (DO NOT remove)
FGC/AIC Flue gas/air intake connection: Ø 80/125 for GB162-65 and Ø 100/150 for GB162-80/100
GAS Gas connection to boiler; G1’’ female thread
The servicing clearances required are:
• in front: 50 mm
• below: 0 mm (250 mm with pump group)
• right side: 0 mm
• left side: 0 mm
• above: 30 mm.
The position selected for installation MUST allow
adequate space for servicing in front of the boiler:
• in front: 550 mm
• below: 350 mm
• right side: 0 mm
• left side: 0 mm
• above: 40 mm.
CDO
1280
980
1003
1030
1186
1310
135
103.5
520
300
140
130 130
39
35
138
162
465
6
152
CHF CHRGAS
CDO
CS
CHF/CHR
GAS
550
40
0
0 0
CFO
FGC
AIC
FGC
AIC
6 720 648 726-006.1TD

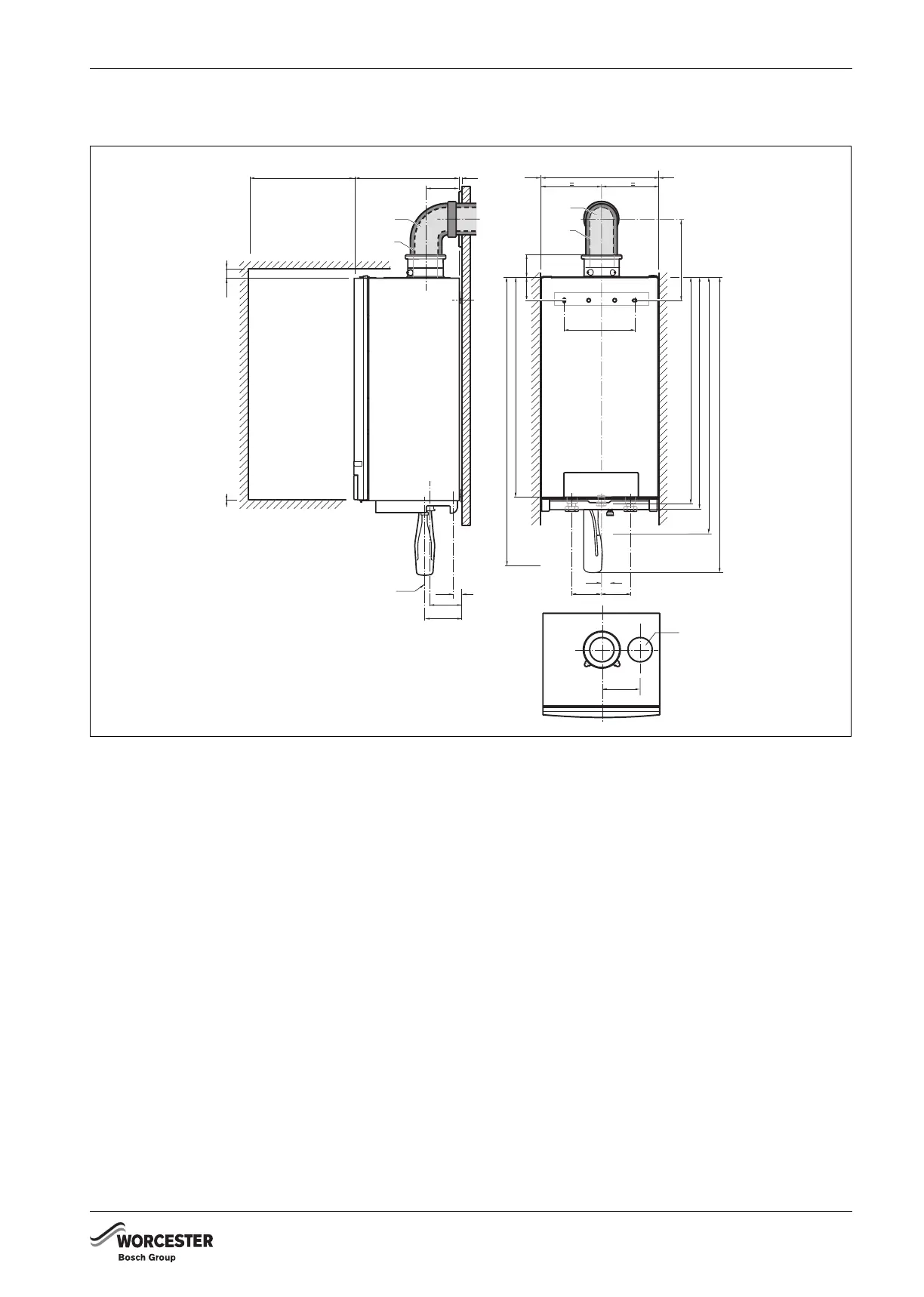