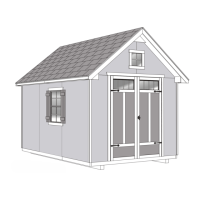8
CONCRETE FOUNDATION
Your kit contains all materials to construct a wooden oor. If you choose to install your kit
on a concrete slab refer to the diagram below.
• A treated 2 x 4" (5,1 x 10,2 cm) sill plate is required when installing your shed on concrete. Hint:Usetreatedlumberinyourkitor
purchasefulllengthtreatedlumber.
• Use a high quality exterior grade caulk beneath all sill plates.
• Fasten 2 x 4" (5,1 x 10,2 cm) sill plates to slab using approved concrete anchors (fastenersnotincluded).
• Check local code for concrete foundation requirements.
NOTES
Allow new concrete slabs to cure for at least seven (7) days.
2" x 4" x 11'-1-5/8" (5,1 x 10,2 x 339,4 cm)
2" x 4" x 8' (5,1 x 10,2 x 244 cm)
Caulk
Requires:
x2
x2
x1
MUSTbetreatedlumber.
MUSTbetreatedlumber.
96"(243,8cm)
96"x140-5/8"(243,8x357,2cm)
133-5/8"(339,4cm)
8'x12'(243,8x365,8cm)
140-5/8"(357,2cm)
AActualSize B CBuildingSize
A
B
C
4"
(10,2 cm)
3-1/2"
(8,9 cm)
DOOR
TreatedSillPlate
Caulkbetweensill
plateandconcrete.

