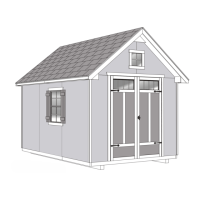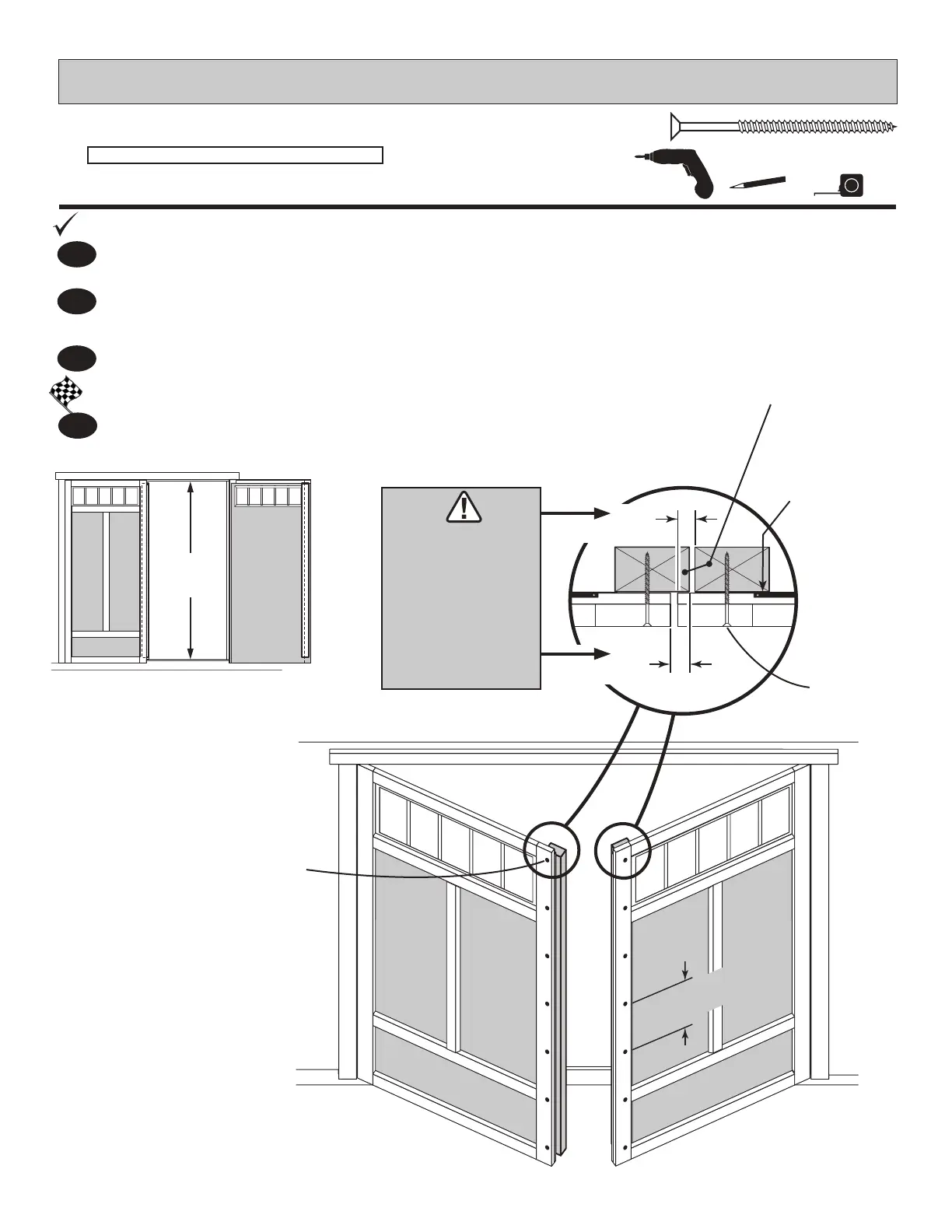65
2"
(5,1 cm)
Screws
x14
11" (27,9 cm)
Approximately
You have nished installing your door stiffeners.
Center OO vertically on the left door in the door opening ush with the edge of door (Fig. A).
1
PARTS REQUIRED:
x14
2" (5,1 cm)
DOOR STIFFENERS
FINISH
4
Repeat Steps 1-2 to install OO on right door.
3
Secure using (7) 3" screws through outside trim into OO (Fig. B)
2
Fig. A
Center OO
in door
opening.
OO
x2
1-1/4 x 2-1/2 x 69" (3,2 x 6,3 x 175,3 cm)
OO x2
7/8"
(2,2 cm)
5/8"
(1,6 cm)
OFFSET
Screws 2"
(5,1 cm)
Fig. B
Hold OO
tight against
window glass.
IT IS
IMPORTANT
TO HOLD
THESE
DIMENSIONS

