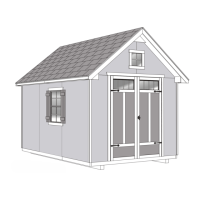LEFT WALL FRAME
PARTSREQUIRED:
140-5/8”
(352,7cm)
120”
(304,8 cm)
96”
(243,8 cm)
68-5/8”
(174,3 cm)
72”
(182,9 cm)
48”
(121,9 cm)
72”
(182,9 cm)
20-5/8”
(52,4 cm)
24”
(61 cm)
68”
(172,7 cm)
1-1/2”
(3,8 cm)
1-1/2”
(3,8 cm)
1-1/2”
(3,8 cm)
UMx7
TM
YF
TM
YF
HINT:
Foreasiernailing
standonframe.
x2
2 x 4 x 72" (5,1 x 10,2 x 182,9 cm)
TM
x2
2 x 4 x 68-5/8" (5,1 x 10,2 x 174,3 cm)
YF
x7
2 x 4 x 68" (5,1 x 10,2 x 172,7 cm)
UM
x32
14
DOOR
3" (7,6 cm)
1
Use two 3" nails at each mark and four 3" nails at seams
For left wall, orient parts on edge on oor. Measure and mark.
2
TOENAILING
YOUWILLASSEMBLEONELEFTANDONERIGHTWALLSEPARATELY.
YOUMUSTBUILDTHELEFTANDRIGHTSIDEWALLSEXACTLYASSHOWN!
IMPORTANT
MEASUREMENT

