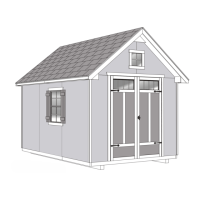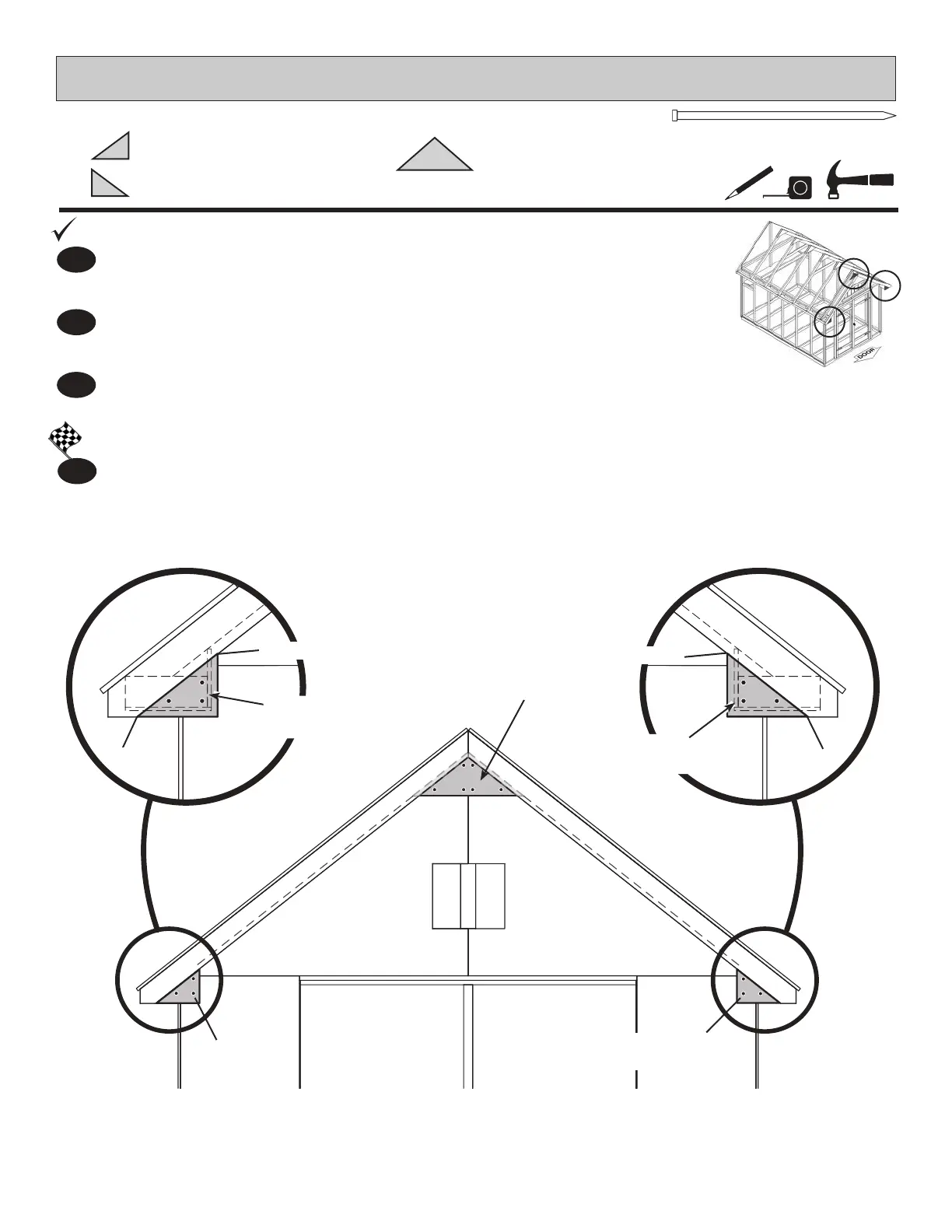x1
7-1/4 x 18-1/4" (18,4 x 46,4 cm)
x1
x1
5-11/16 x 7-13/16" (14,4 x 19,8 cm)
5-11/16 x 7-13/16" (14,4 x 19,8 cm)
WITHWOODGRAINONFACE
59
FINISH
4
1
2
3
Fig.B
PARTSREQUIRED:
FRONT WALL DECORATIVE TRIM
2"(5,1cm)
FinishNails
2"(5,1cm)
FinishNails
Flush
Position right corner soft capPrimedSideOut ush to bottom of overhang as
shown. Secure using three 2" nish nails (Fig.A).
Position left corner soft capPrimedSideOut ush to bottom of overhang as
shown. Secure using three 2" nish nails (Fig.B).
Position center gable decorative trim ush to peak of overhang as shown. Secure
using six 2" nish nails.
You have nished installing your front wall decorative trim.
x12
PrimedSide
Out
PrimedSide
Out
2" (5,1 cm)
Fig.A
PrimedSide
Out
Flush
Flush
Flush

