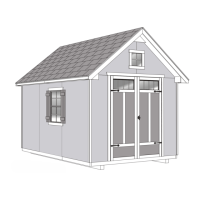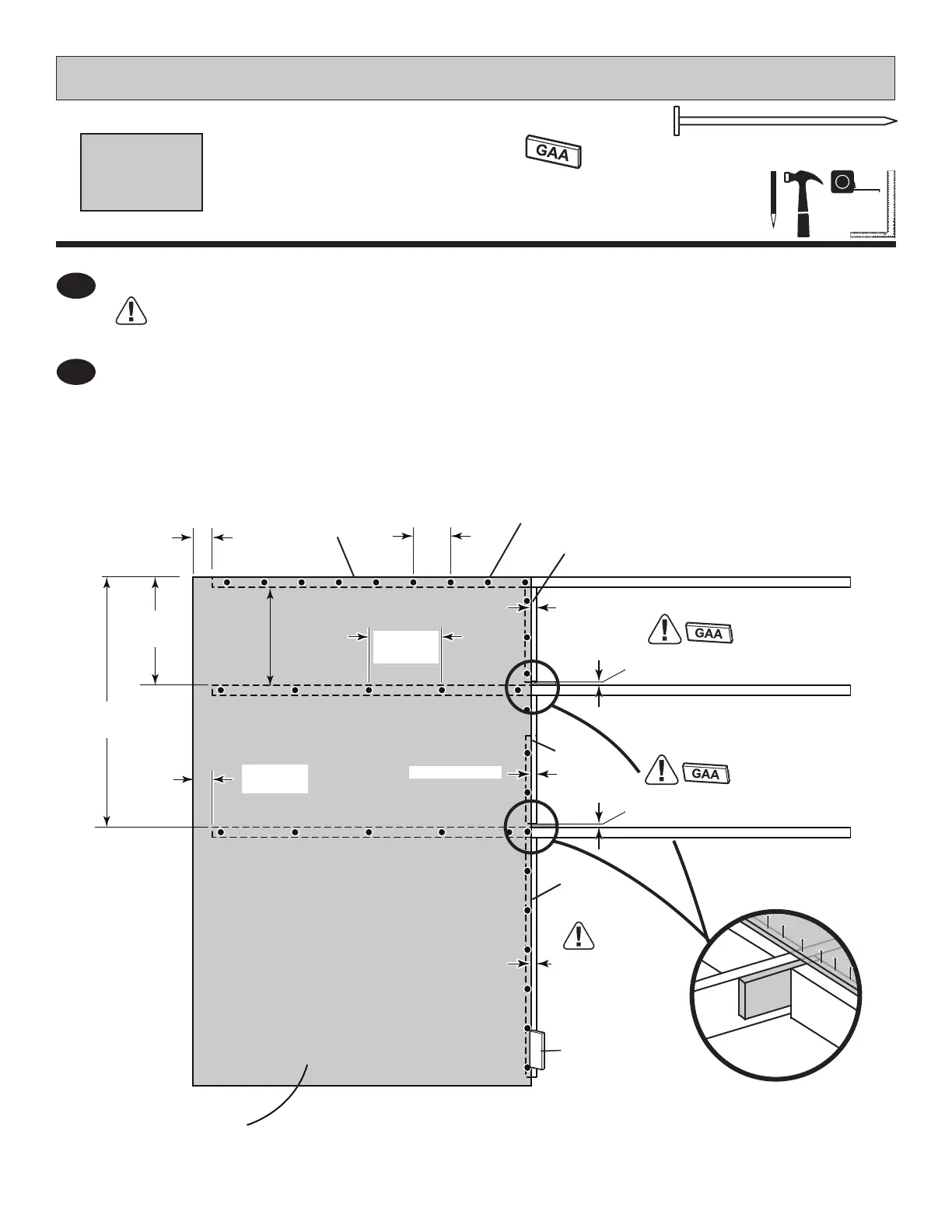PARTSREQUIRED:
3
4
Place panel with primed side up onto frames with a 3/4" gap as shown.
Maintainushtotopofframeedge.
x1
3/8 x 48 x 72" (1 x 121,9 x 182,9 cm)
x26
2" (5,1 cm)
21
BACK WALL PANELS
35-1/4"
(89,5 cm)
15-1/4"
(38,7 cm)
3-1/2"
(8,9 cm)
3-1/2"
(8,9 cm)
12"
(30,5 cm)
3/4" (1,9 cm)
3/4" (1,9 cm)
3/4"
(1,9 cm)
3/4" (1,9 cm)
3/4" (1,9 cm)
Use Gauge Block As Spacer
Use Gauge Block As Spacer
6"
(15,2 cm)
Ensure 3/4" gap between top, middle and bottom of frames. Hold the measurements and
secure with 2" (5,1 cm) nails 6" (15,2 cm) apart.
XY
CXA
CWA
Flush
Flush
3/4"GAUGE
BLOCK
3/4"GAUGE
BLOCK
GAA
Primed
sideup

