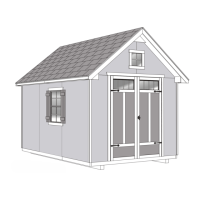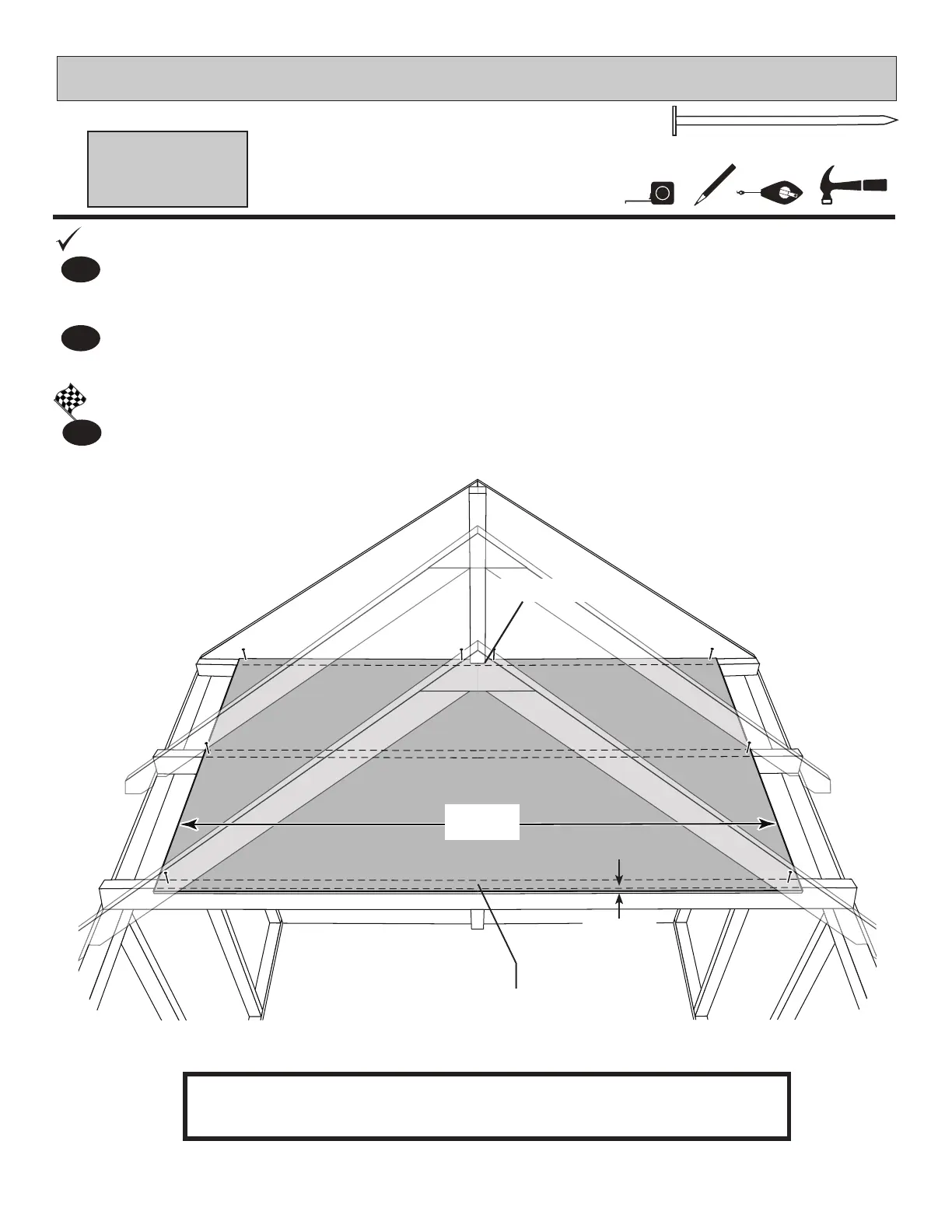42
82"
(208,3 cm)
Fitpanelintogap.
CENTER
Attention:Loadnottoexceed300lbsevenly
distributedacrossloft.
PARTSREQUIRED:
LOFT PANEL
2" (5,1 cm)
7/16 x 35-7/8 x 82"
(1,1 x 91,1 x 208,3 cm)
x1
x6
Place loft panel onto the three loft supports centered from side-to-side
and ush with the back wall panel. Fit panel into gap.
IMPORTANT! Use only SIX 2" nails in the panel, to allow squaring the roof. You will
complete nailing the loft panels later.
FINISH
3
2
1
You have temporarily nished your loft panels.
3/4"
(1,9cm)
Overhang

