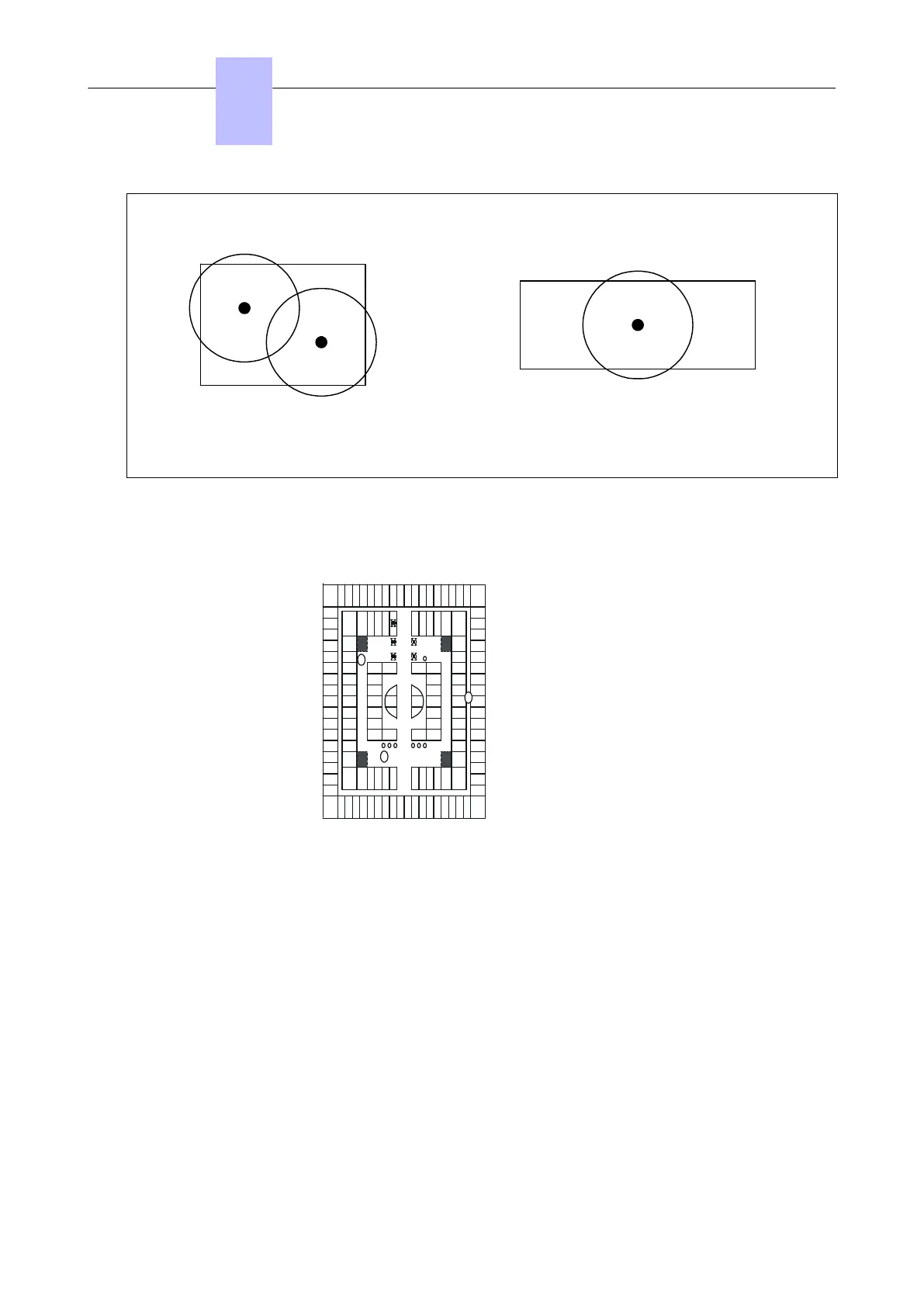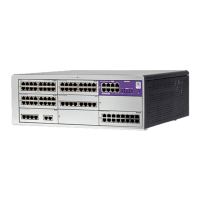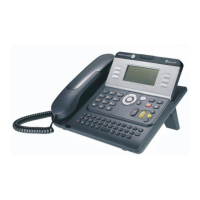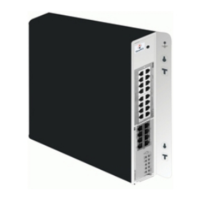2
nd
floor 2
nd
floor
It is possible to alter the number of base stations used
from one floor to another for this type of building.
The technique used is overlapping the location of base stations from one level to another. This
technique can be used for alternate floors if the coverage of a level can be achieved from an adjacent
level.
4.13.2.3.3 Coverage depending on the infrastructure
2
4
1
Description:
1 floor: 66m x 42 m
(1) offices
(2) corridors
(3) lifts
(4) stairs
2 floors to cover
st
The solution proposed alternates two stations per floor with overlapping locations from one floor to
another. The zones shown by unbroken circles correspond to the zones covered by each station (B1,
B2, B3, B4).
The zones in bold correspond to the coverage at a given level from a station on the floor above or
below.
Chapter
4
Installation and Cabling
3EH21123USAA - Ed. 01 - April 2017 - Installation Manual 133/207

