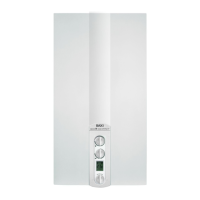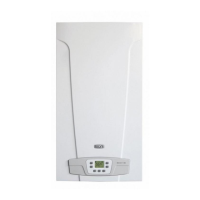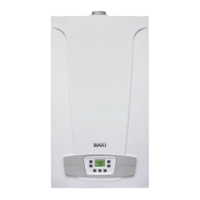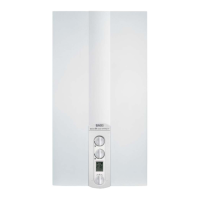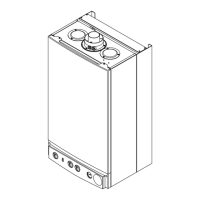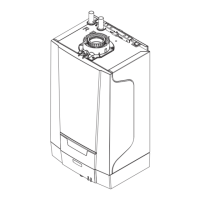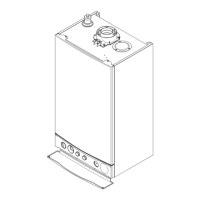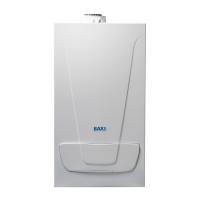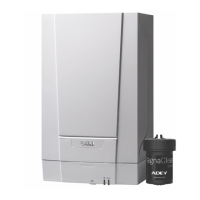page22
7.9Flue
NOTE:Duetothenatureoftheboileraplumeofwatervapourwillbedischargedfromtheflue.
Thisshouldbetakenintoaccountwhensitingtheflueterminal.
1.Thefollowingguidelinesindicatethegeneralrequirementsforsitingbalancedflueterminals.ForGBrecommendationsaregiveninBS5440Pt1.
ForIErecommendationsaregiveninthecurrenteditionofI.S.813"DomesticGasInstallations".
2.Iftheterminaldischargesontoapathwayorpassageway,checkthatcombustionproductswillnotcauseanuisanceandthattheterminalwillnotobstructthe
passageway.
3.Ifaterminalislessthan2metresaboveabalcony,abovegroundoraboveaflatrooftowhichpeoplehaveaccess,thenasuitableterminalguardmustbeprovided.
4.*Reductiontotheboundaryispossibledownto25mmbutthefluedeflectorkit(partno.5111068)mustbefitted.
IMPORTANT:
Undercarportswerecommendtheuseoftheplumedisplacementkit.
Theterminalpositionmustensurethesafeandnuisancefreedispersalofcombustion
products.
TerminalPositionwithMinimumDistance(Fig.15) (mm)
A
1
Directlybelowanopening,airbrick,openingwindows,etc. 300
B
1
Aboveanopening,airbrick,openingwindowetc. 300
C
1
Horizontallytoanopening,airbrick,openingwindowetc. 300
D
2
Belowgutters,soilpipesordrainpipes. 25(75)
E
2
Beloweaves. 25(200)
F
2
Belowbalconiesorcarportroof. 25(200)
G
2
Fromaverticaldrainpipeorsoilpipe. 25(150)
H
2
Fromaninternalorexternalcorner. 25(300)
I Aboveground,rooforbalconylevel. 300
J Fromasurfaceorboundarylinefacingaterminal. 600
K Fromaterminalfacingaterminal(Horizontalflue). 1200
Fromaterminalfacingaterminal(Verticalflue). 600
L Fromanopeningincarport(e.g.door,window)intothedwelling. 1200
M Verticallyfromaterminalonthesamewall. 1500
N Horizontallyfromaterminalonthesamewall. 300
R Fromadjacentwalltoflue(verticalonly). 300
S Fromanadjacentopeningwindow(verticalonly). 1000
T Adjacenttowindowsoropeningsonpitchedandflatroofs 600
U Belowwindowsoropeningsonpitchedroofs 2000
1
Inaddition,theterminalshouldbenonearerthan150mmtoanopeninginthebuildingfabricformedforthepurposeofaccommodatingabuiltinelementsuchasawindow
frame.
2
OnlyONE25mmclearanceisallowedperinstallation.IfoneofthedimensionsD,E,F,GorHis25mmthentheremainderMUSTbeasshowninbrackets,inaccordancewith
B.S.54401.
NOTE:Thedistancefromafanneddraughtapplianceterminalinstalledparalleltoaboundarymaynotbelessthan300mminaccordancewiththediagrambelow
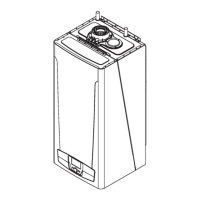
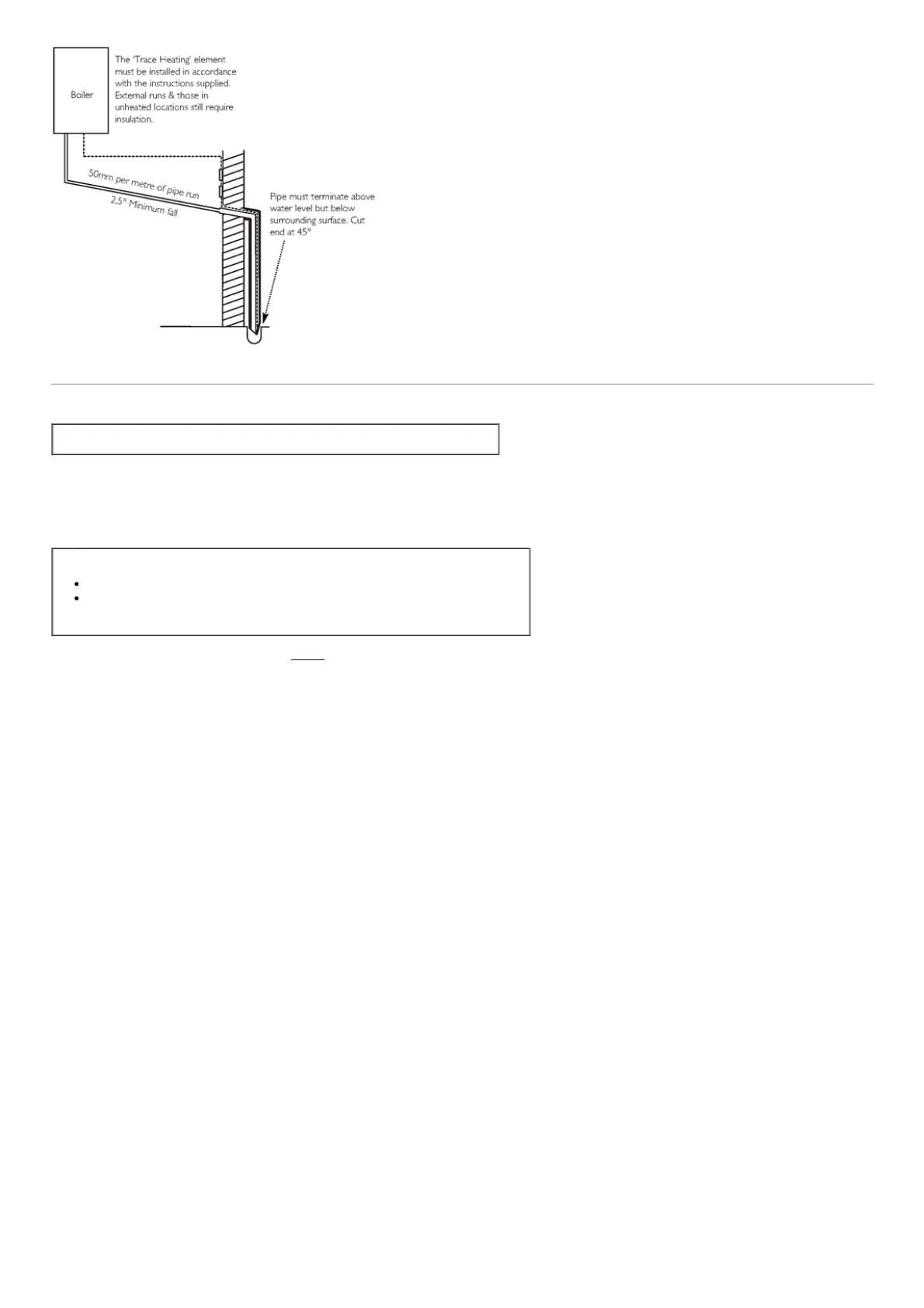