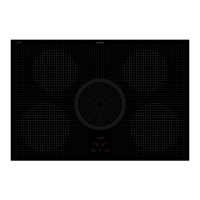EN
14
Installation
www.bora.com
5.4 Preparing kitchen units
GP4U installation dimensions
575
118
196
0 – 20
min. 25
min. 600
min. 50
490 – 510
198
Fig. 5.4 GP4U installation dimensions, 600 mm deep worktop
General kitchen unit specifications
XO
Cross bars on the kitchen unit in the area of the worktop cut-
out may need to be removed.
XO
In the case of thin worktops, there must be a sufficiently rigid
support plate on the unit.
XO
No false floor is necessary below the cooktop. If cable
protection (false floor) is planned, the following must be taken
into account:
XO
It must be fitted in such a way that it can be removed for
maintenance work.
XO
To ensure sufficient cooktop ventilation, a minimum
distance of 15 mm to the bottom edge of the cooktop is
to be observed.
XO
The drawers and/or shelves in the floor unit must be
removable.
XO
For correct installation, the slide-in units of the base cabinet
must be shortened depending on the installation situation.
Adjusting the rear wall of the unit
XO
The floor unit must have a continuous rear wall so that the
recirculated air is not directed into the front furniture body
compartment.
XO
There must be a cut-out in the rear wall.
XO
A minimum clearance of 25 mm between the rear furniture
body wall and an adjacent kitchen unit or room wall must be
observed for the return flow of the recirculation air.
XX
Adapt the rear wall according to the required installation
dimensions.
XX
If applicable, move the rear wall.
XX
If necessary extend the height of the rear wall so that the unit
is closed to the front.
GP4U minimum unit dimensions
≥600
198
≥800
Fig. 5.2 GP4U minimum unit dimensions
Return flow of recirculated air
21
Fig. 5.3 Return ow aperture in the plinth area
[1] Return flow aperture (total opening cross-section ≥500 cm²)
[2] Recirculating air
In the case of recirculation appliances there must be a return
flow aperture in the kitchen units> 500 cm
2
.
For recirculation, the necessary return flow aperture can be
created using a shortened plinth. A slatted plinth with at least
the minimum opening cross-section can also be used.
XX
Decrease the height of the skirting boards or create
corresponding openings in the plinth.

