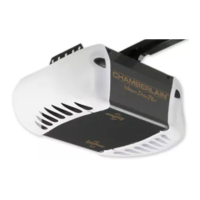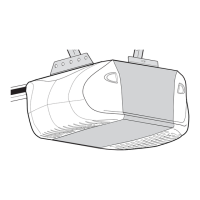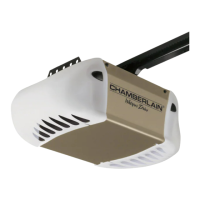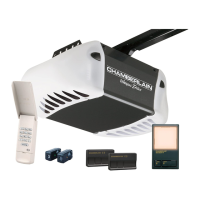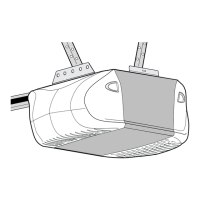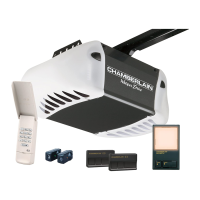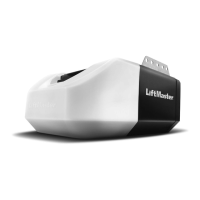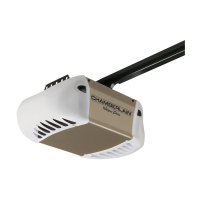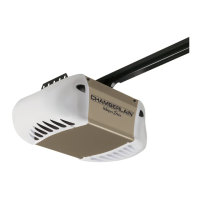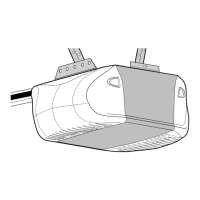17
Fiberglass,aluminum or lightweightsteel garage doors WILLREQUIRE reinforcement BEFORE
installation of door bracket.Contactyour door manufacturer for reinforcement kit.
Figure 1 showsone piece of angle iron as the horizontal brace.
For the vertical brace, 2 pieces of angle iron are used to create a
U-shaped support. The best solution is to check with your garage
door manufacturer for an opener installation door reinforcement
kit.
NOTE: Many door reinforcement kits provide for direct attachment
of the clevis pin and door arm. In this case you will not need the
door bracket; proceed to the next step.
H16 (2)
Self-Threading Screw
1/4˝-14x5/8˝
HARDWARE
OPTION A SECTIONALDOORS
8.1A Center the door bracketon the previously marked vertical centerline used for the header bracket
installation.Note correctUP placement,asstamped inside the bracket.
8.2A Position the top edge of the bracket2"-4" (5-10 cm) below the top edge ofthe door, ORdirectly
below anystructural support across the top of the door.
8.3A Mark,drill holes and install as follows, depending on your door’s construction:
Metal or light weight doors using a vertical angle iron brace between the door panel support
and the door bracket:
• Drill 3/16" fastening holes.Secure the door bracketusing the two self threading screws (H16).
(Figure 2)
• Alternately,use two 5/16" bolts,lock washers and nuts (not provided). (Figure 3)
Metal, insulated or light weight factory reinforced doors:
• Drill 3/16" fastening holes.Secure the door bracketusing the self-threading screws (H16).
(Figure 4)
Wood Doors:
• Use top and bottom or side to side door bracketholes. Drill 5/16” holes through the door and
secure bracketwith 5/16"x2" carriage bolts, lockwashers and nuts (not provided). (Figure 5)
NOTE: The 1/4"-14x5/8" self-threading screws are not intended for use on wood doors.
8 Install the door bracket
A horizontal and vertical reinforcement
is needed for lightweight garage doors
(fi berglass, aluminum, steel, doors
with glass panel, etc.) (not provided).
A horizontal reinforcement brace
should be long enough to be secured
to two or three vertical supports.
A vertical reinforcement brace should
cover the height of the top panel.
FIGURE 1
FIGURE 2
FIGURE 4
FIGURE 5
FIGURE 3
Vertical Reinforcement
Vertical Centerline
of Garage Door
UP
Door Bracket
H16
Vertical Reinforcement
Vertical Centerline
of Garage Door
Bolt 5/16"-18x2"
(not provided)
Lock Washer 5/16"
Nut 5/16"-18
Door Bracket
UP
Vertical Centerline
of Garage Door
UP
H16
Vertical
Centerline of
Garage Door
Bolt 5/16"-18x2"
(not provided)
UP
Inside Edge of Door or
Reinforcement Board
Installation

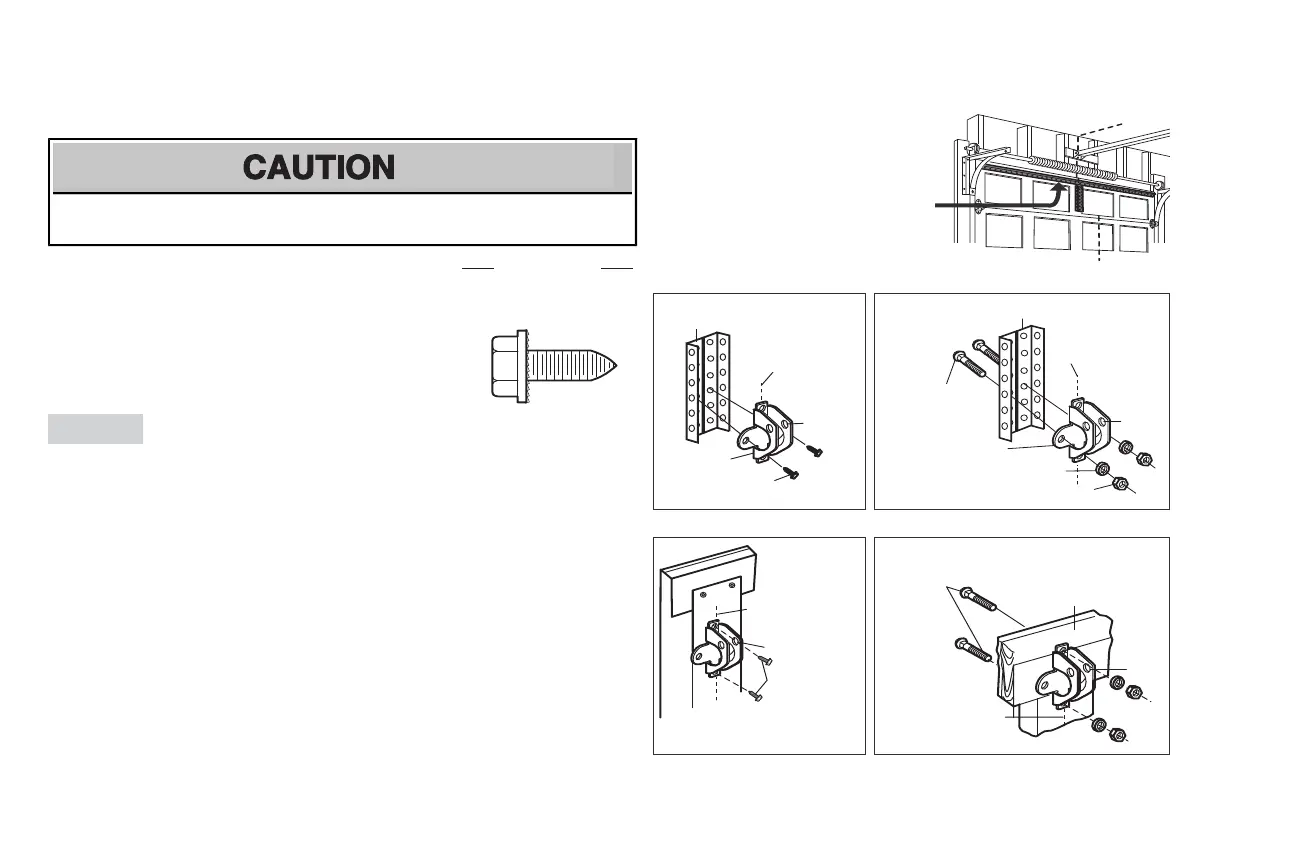