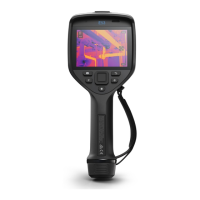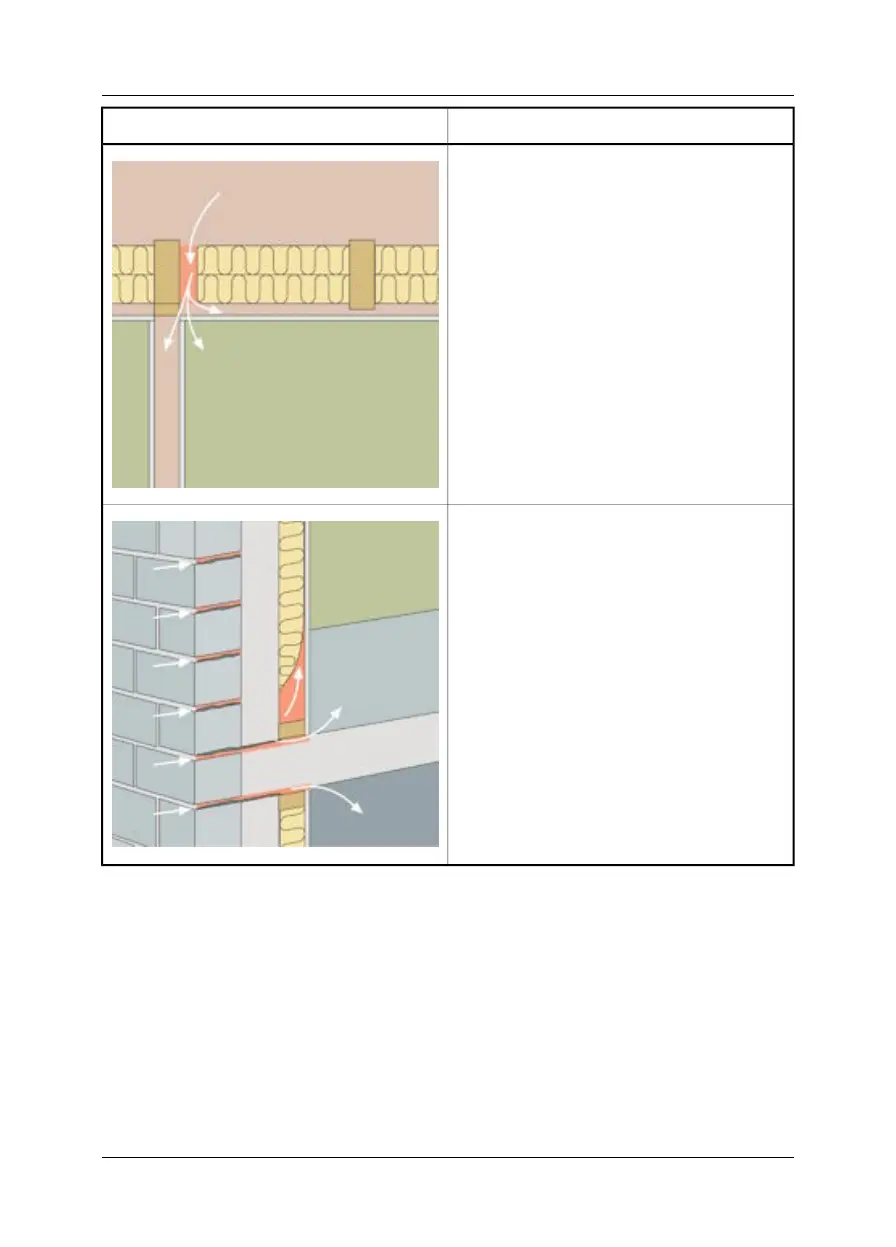CommentStructural drawing
Insulation deficiencies in an intermediate flow due
to improperly installed fiberglass insulation batts.
The air infiltration enters the room from behind the
cornice.
10552303;a2
Air infiltration in a concrete floor-over-crawl-space
due to cracks in the brick wall façade.
The air infiltration enters the room beneath the
skirting strip.
10552603;a2
Publ. No. T559597 Rev. a554 – ENGLISH (EN) – September 27, 2011 101
27 – Introduction to building thermography

