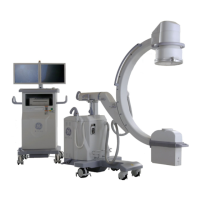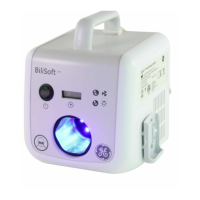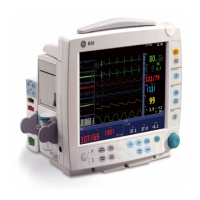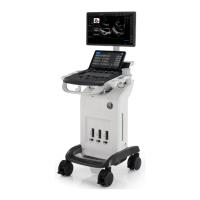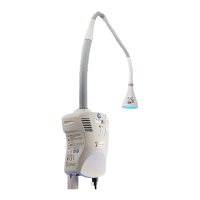GE HEALTHCARE
D
IRECTION 5141177-100, REVISION 14 BRIGHTSPEED ELITE, EDGE, EXCEL: PRE-INSTALLATION
Chapter 1 - Introduction Page 33
1 – Intoduction
Table 1-2 General Site Planning
GE CUST General / Site Requirements
Must be completed 5 weeks before scheduled delivery dateY N Y N
Have final drawings been approved and distributed to the contractors?
Are final drawings “signed off” to approve equipment layout / orientation?
Do the actual room dimensions match those on the final drawings?
Has the radiologist health physician reviewed and approved the room layout and shielding
requirements?
Have any additional requirements or questions about the installation been discussed with GE?
List: ___________________________________________________________
_______________________________________________________________
_______________________________________________________________
_______________________________________________________________
Is there a person assigned to review and verify that all installation requirements are met? Name:
__________________________________________________
Have the specific site requirements been discussed with the contractor?
Refer to the GE final drawings specifications. (See Table 1-3 below.)
Has the responsibility of cabling, installing, and interfacing accessories not on the order been
discussed?
Are all third-party vendors identified, notified and scheduled?
(Examples: Netcom, Medrad, etc.)
Have all regulatory requirements been met per Regulatory Clearances, on page 52?
Will existing network, broadband, and camera cable drops reach new locations and will they meet
the requirements and function with BrightSpeed?
If not, what are the requirements?
List: ___________________________________________________________
_______________________________________________________________
_______________________________________________________________
Table 1-3 References for Specific Site Requirements
Sections for Specific Requirements
Room Planning - Chapter 4, on page 51 Floor Loads & Weights - Chapter 6, on page 103
Radiation Protection - Chapter 4, on page 51 Delivery - Chapter 7, on page 115
Environment - Chapter 5, on page 97 Power - Chapter 8, on page 127
All work by contractors must be completed before the scheduled delivery date.

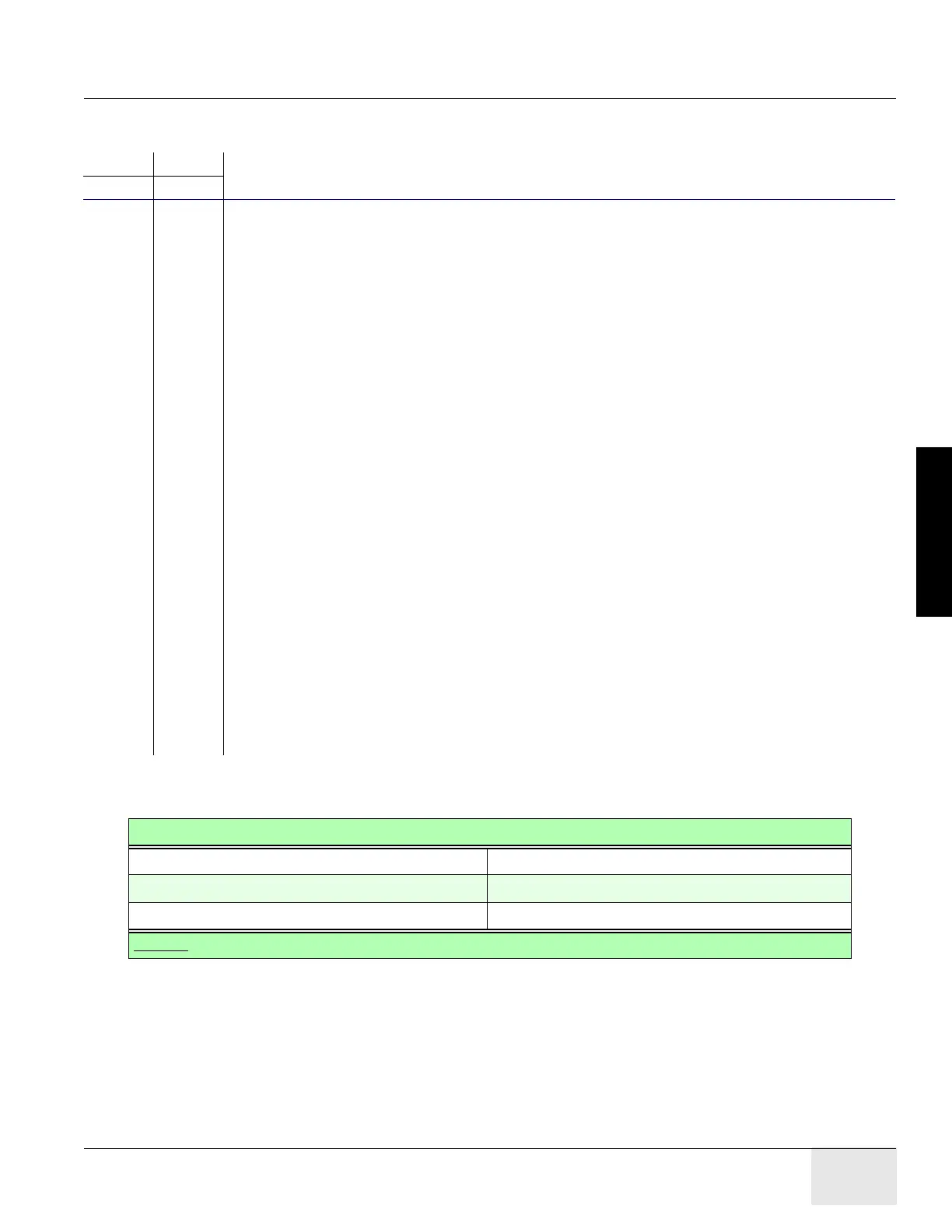