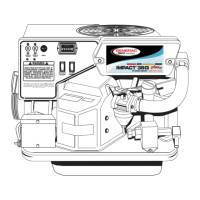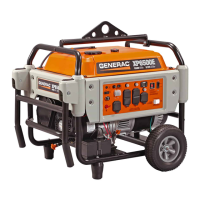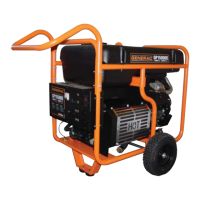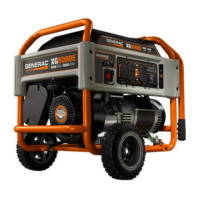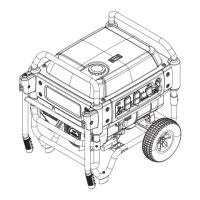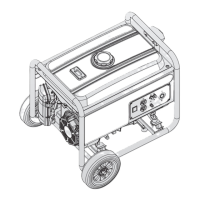Installation Guidelines for Spark-Ignited Stationary Emergency Generators 5
Section 2 Installation Planning
Connecting this generator to an electrical system normally supplied by an electric util-
ity shall be by means of a transfer switch, so as to isolate the electric system from the
utility distribution system when the generator is operating. Failure to isolate the elec-
tric system by these means will result in damage to the generator and may also result
in injury or death to utility workers due to backfeed of electrical energy.
NOTE: Only authorized dealers or qualified, competent installation contractors or electricians thoroughly familiar with
applicable codes, standards and regulations should install this standby electric power system. The installation must
comply strictly with all codes, standards and regulations pertaining to the installation.
2.1 — Protector Pre-Order Checklist
The local fire marshal has confirmed that the generator must be located a minimum of ________ feet
from a house or other structure.
NOTE: Generac recommends a minimum clearance of five feet from a combustible surface Per
NFPA 37, Section 4.1.4.
The local AHJ has advised me regarding the requirements for electrical and/or building permits, as well
as those regulations relating to emissions and fuel storage.
I have been advised of the local requirements for construction of a concrete base pad, and whether
anchoring requirements are needed for installation on a flood plain.
I have confirmed with the appropriate authorities that the generator must be located a minimum of
________ feet from a property line.
I have been advised whether the local fire marshal (or other third party) is required to be present at start up.
I have confirmed that the installation site is applicable to optional standby only and does not require an
NFPA 110 capable generator.
2.2 — Unit Drawings
2.2.1— Installation Drawings
Installation drawings show weights, dimensions, clearances, exhaust details, connection locations, wiring stub-ups, lift-
ing locations, and other information. Use the unit specific installation drawings when designing a site installation plan.
Thoroughly read the NOTES section of each drawing for important details.

