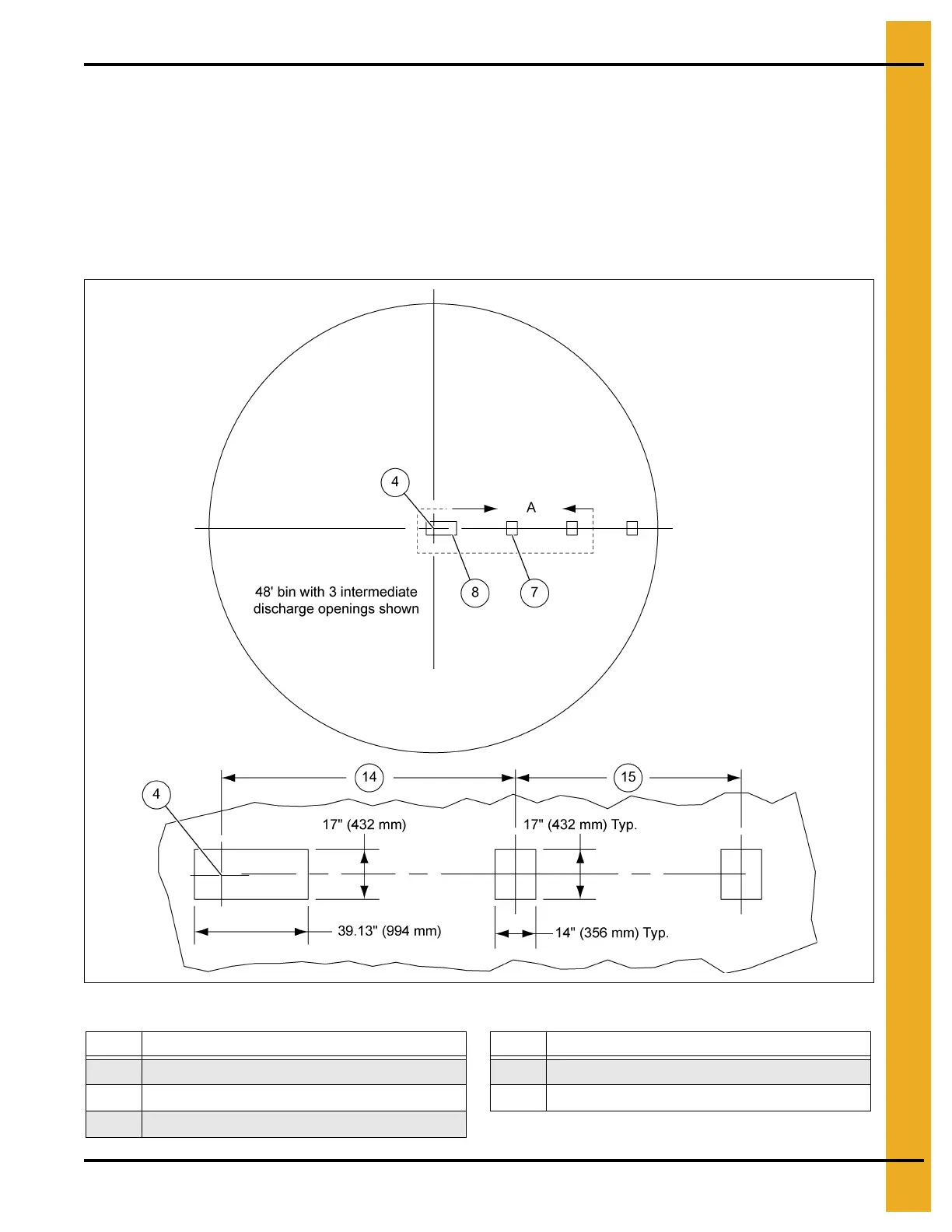8. Dimensions
PNEG-2343 U-Trough Free Flow Unloading System 53
Installation Dimensions
Aeration Floor Installation
Gate openings must be added to the aeration floor. Consult the table on Page 51 to determine the location
of the openings according to the bin size. Then, cut the openings with dimensions as shown to provide
clearance for the floor flanges.
Minimum openings as shown in Figure 8E.
Figure 8E
Ref # Description Ref # Description
4 Center of Bin 14 Refer to Dimension “F” on Table Page 51
7 Intermediate Discharge Floor Opening
15 Refer to Dimension “G” on Table Page 51
8 Center Discharge Floor Opening
