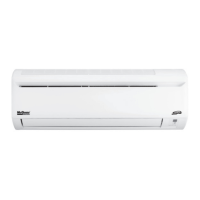1-1
h
s
i
l
g
n
E
E n g l i s h
Indoor Unit [5WMYJ Series]
OUTLINE AND DIMENSIONS
A
B
C
H
I
B
F
E
J
G
G
L
D
B
K
M
A
F
A B C D E F G H I J K L M
800 288 206 166 184 42 46 55 56 154 182 263 52
(31.5) (11.3) (8.1) (6.5) (7.2) (1.7) (1.8) (2.1) (2.2) (6.1) (7.2) (10.4) (2.0)
Dimension
5WMY10/15J/JR
THE MARK SHOWS PIPING DIRECTION
REAR REAR
LEFT RIGHT
TOP VIEW
BOTTOMBOTTOM
LOUVER FRONT GRILLE FIXED
SCREWS (INSIDE)
FRONT VIEW
SIGNAL RECEIVER
INDOOR UNIT
ON/OFF SWITCH
ROOM TEMPERATURE
THERMIRTOR (INSIDE)
SIDE VIEW
NAME PLATE
TERMINAL
BLOCK
WITH EARTH
TERMINAL
Use tape measure
as shown.
Position the end
of a tape measure
at
Recommended mounting
plate retention spots
(5 spots in all)
Liquid pipe end Gas pipe end
INSTALLATION PLATE All dimensions are in mm / (in)
Through the wall
hole Ø 65mm
Drain hose
position
Acson IM-WMJ-0109(0).indd 1 2009-4-8 9:10:11

