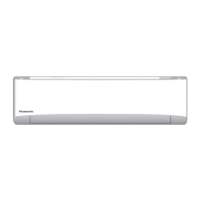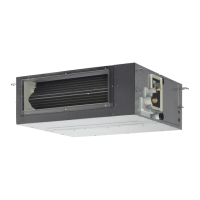4-57
VRF SYSTEMS Indoor Unit Specifi cations
3. 4-Way Cassette 60×60 Type (Y2 Type)
Air intake grill
Air outlet
Refrigerant piping (liquid pipe) ø6.35 (flared)
Refrigerant piping (gas pipe) ø12.7 (flared)
Drain tube connection port VP25 (outer ø32)
Power supply entry
Suspension bolt hole (4-11 x 26 slot)
Fresh air intake duct connection port (ø80)
1
2
3
4
5
6
7
8
Indoor unit : S-15MY2E5A / 22MY2E5A / 28MY2E5A / 36MY2E5A / 45MY2E5A / 56MY2E5A
unit: mm
3-3. Dimensional Data
2
2
1
Adjust the suspension bolt length so that the gap from the
lower ceiling surface becomes 45mm or more,
as shown in the figure at right.
If the suspension bolts is too long, it will contact the ceiling
panel and the unit cannot be installed.
25
(583)
575
44 170
123
31
146
179
283
(288)
31
(23)
260
(ceiling opening dimension)
(suspension bolt pitch)
A
650 (ceiling opening dimension)
530
650
530(suspension bolt pitch)
301
316
320
VIEW A
212
148
112
(583)
575
200
700
336
336
700
Dimension of Fresh air intake duct (field supply)
connection port
71
71
ø
80
4-
ø
3Barring hole
45
43 6
5
7
Panel center
8
TD831172-00VRFSYSINDOOR.indb57TD831172-00VRFSYSINDOOR.indb57 2014/04/2416:49:212014/04/2416:49:21

