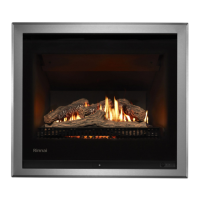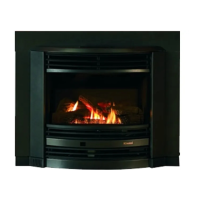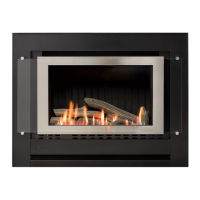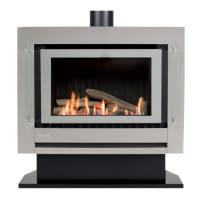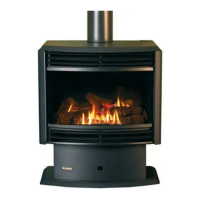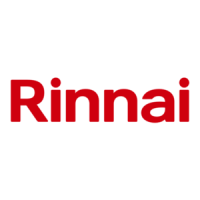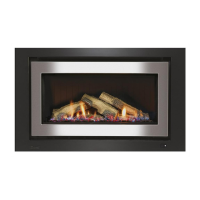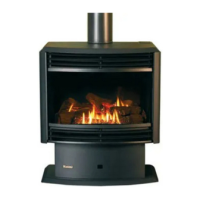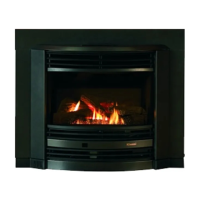Linear installation guide 13563-B 02-19 | 37
Up and back, and up and over ueing
Up and back direct through the wall ueing for walls
up to 385 mm thick. Flue can be extended if the wall
thickness is greater than 385 mm by using additional
lengths of ue pipe. Change of direction achieved using
the bend kit.
Flue components used:
• Adaption ue (EVOKIT03)
• 45 ° bends (ESBEND) to change direction
• Flue pipes (ESPIPE900)
• Wall terminal (ESWTERM)
Down and out ueing
The down and out ue allows for the adaption ue component to face
downwards, and for the ue to run vertically through a hole in the
oor, and then terminate horizontally outside. Refer to p. 39 for more
information.
Flue components used:
• Adaption ue (EVOKIT03)
• 45 ° bends (ESBEND) to change direction
• Flue pipes (ESPIPE900)
• Wall terminal (ESWTERM)
Vertical ueing
The vertical in-wall ue installation is installed against an internal
wall or other suitable cavity, and is run vertically upwards to a vertical
termination point.
Flue components used:
• Adaption ue (EVOKIT03)
• 45 ° bends (ESBEND) to change direction
• Flue pipes (ESPIPE900) to extend ue length
• Vertical terminal (ESROOFCOWL)
Additional ueing notes
• Horizontal ue terminals
Allow for a continuous 2 ° fall from the heater connection point to the wall terminal—there must
be a 300 mm clearance between the ue terminal and ground level.
• Adaption ue kit (EVOKIT03) condensate trap section
The Linear produces little or no condensate. As the EVOKIT03 comes with a condensate trap
already attached, it’s important to cap off the tube section using a small cable tie.
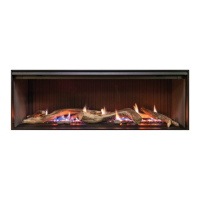
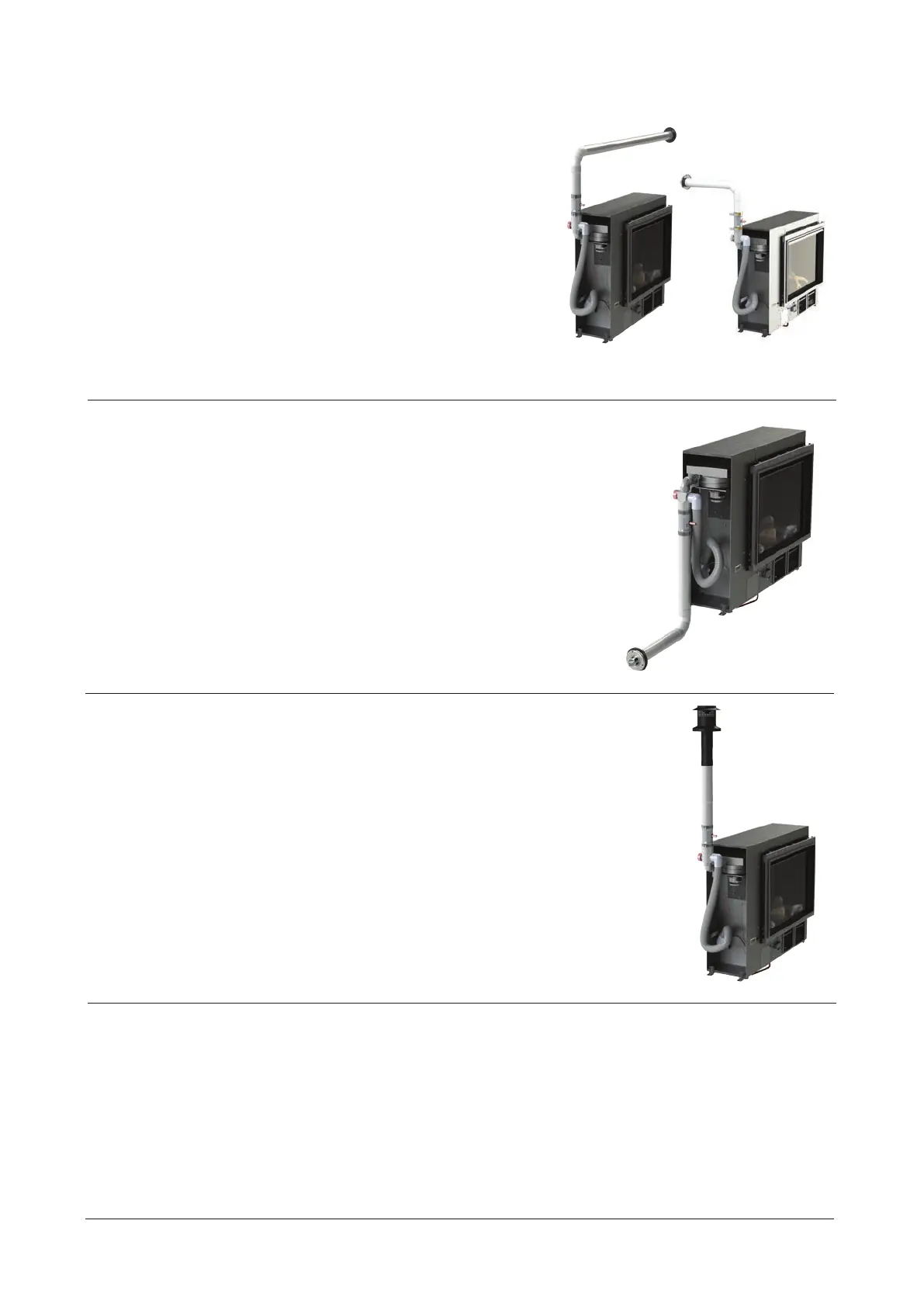