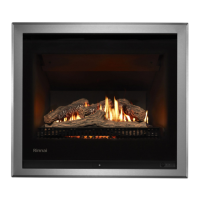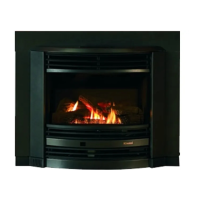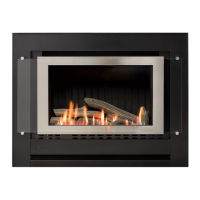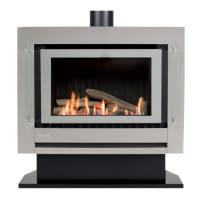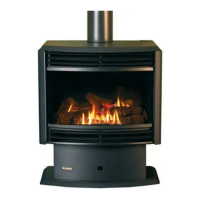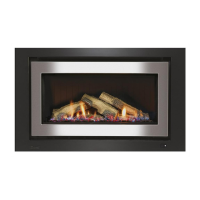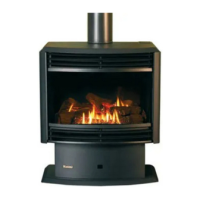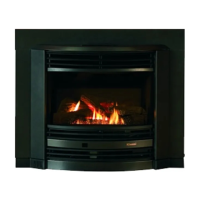36 | Linear installation guide 13563-B 02-19
Flueing options
The gas pressures of the Linear are factory set for short ue installations, as pictured below. All
other installations, greater than 3 m in length, are long ue installations and will require a dip switch
change, refer commissioning sheet.
300 mm min.
300 mm min.
ESWTERM
ESPIPE900
(cut down)
EVOKIT03
u
p
to 3 m
ASPDFK
ESWTERM
45 ° bends
ESPIPE900
(cut down)
ESPIPE900
Maximum ue length and number of bends
• Maximum ue length = 8.5 m
• Maximum number of 90 ° bends = three
For every 90 ° bend, the overall length must be reduced by 1 m. For example, if an installation has
three 90 ° bends, the maximum ue length can be 5.5 m.
The Linear ue installation differs to Arriva and Evolve power ue installations as the elbow
component of the Adaption ue (EVOKIT03) is not counted a 90 ° bend.
300 mm of straight ue before any bends
300 mm minimum of straight ue is required before any bends. This is required due to heat
produced from the initial section of the ue.
Side direct, side extended, side and back ueing
Side direct through-the-wall ueing for walls up to 385 mm thick.
Flue can be extended if the wall thickness is greater than 385 mm
by using additional lengths of ue pipe, and ue can be directed
behind using the bend kit. Refer to p. 38 for more information.
Flue components used:
• Direct ue kit (ASPDFK)
1
• Flue pipes (ESPIPE900)
• 45 ° bends (ESBEND) to change direction
1
Flue terminal section is reusable when making the ue longer.
~380 mm
300 mm min.
(top of adaptor
to first bend)
445 mm
(to clear flue)
For lowest cost, optimal performance, ease of installation and servicing, Rinnai recommend short
ue installations are considered before all other options.
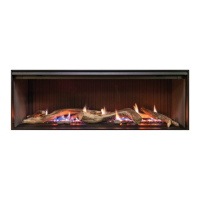
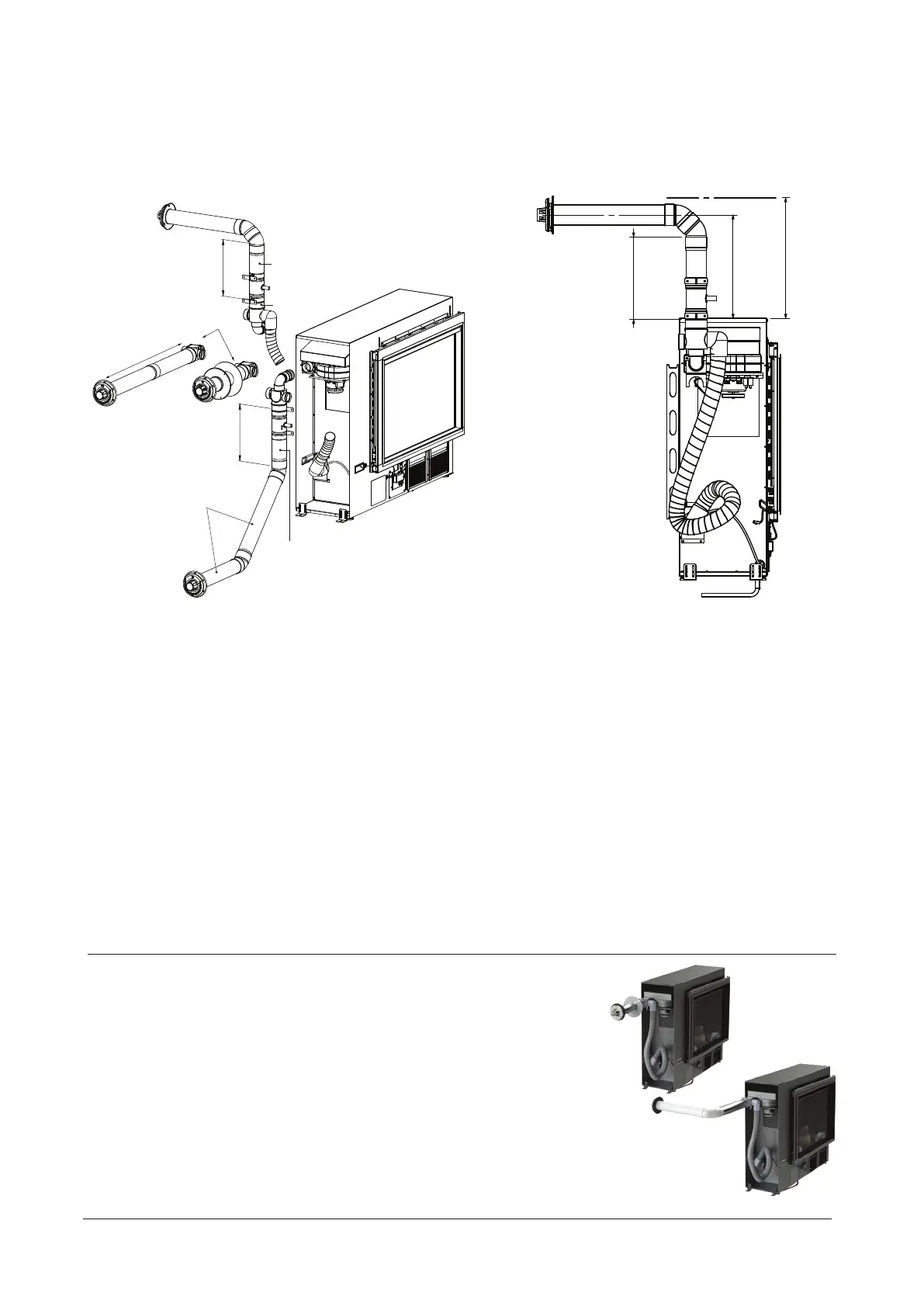