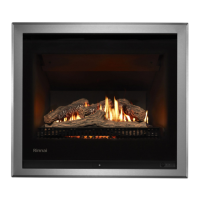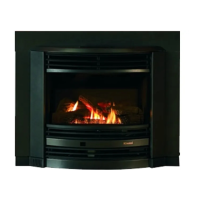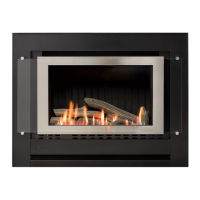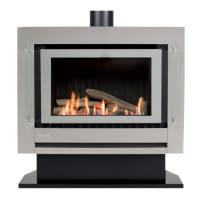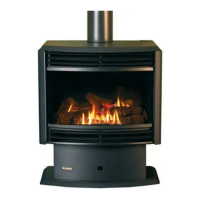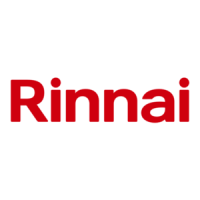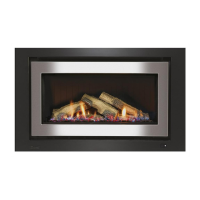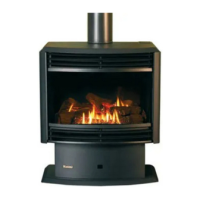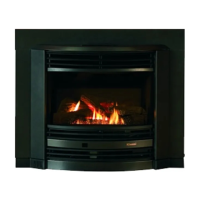Linear installation guide 13563-B 02-19 | 35
Vertical ue cowl clearance
To ensure products of combustion are cleared, adequate clearance
from the building is required. The vertical ue cowl should have a
500 mm clearance from any part of the building. This also applies
to steeped and pitched roofs, where the ue cowl should be 500
mm clear of the ridge line. An adequate ow of fresh air must exist
around the ue cowl following installation.
Minimum clearances are shown in AS/NZS 5601.1.
2° fall to the horizontal wall terminal
For direct sideways, back, forward, up-and-over, and down-
and-out ue installations, there MUST BE a continuous fall
of at least 2° to the horizontal wall termination point to drain
condensate.
ESBEND installation and connection
If installed incorrectly there is potential for the outer bend to
overheat. A separate installation sheet is provided with each
ESBEND kit to ensure correct alignment of the bend component.
Flue sections located outside
Sections of the ue located outside require the following precautions:
• Only use PVC cement between the joints of the outer PVC pipes to secure and seal the joints
against ingress of dust and water.
• Only use non-acidic silicone sealant between the joints of the outer PVC pipe and any mating
aluminium components to secure and seal these joints against ingress of dust and water.
Silicone containing acetic acid or other acids as the curing agent may cause the aluminium to
corrode.
500 mm to
nearest
part of the
roof
ESBEND and flue pipe connection
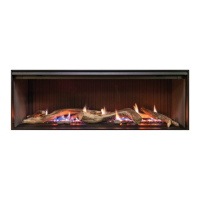
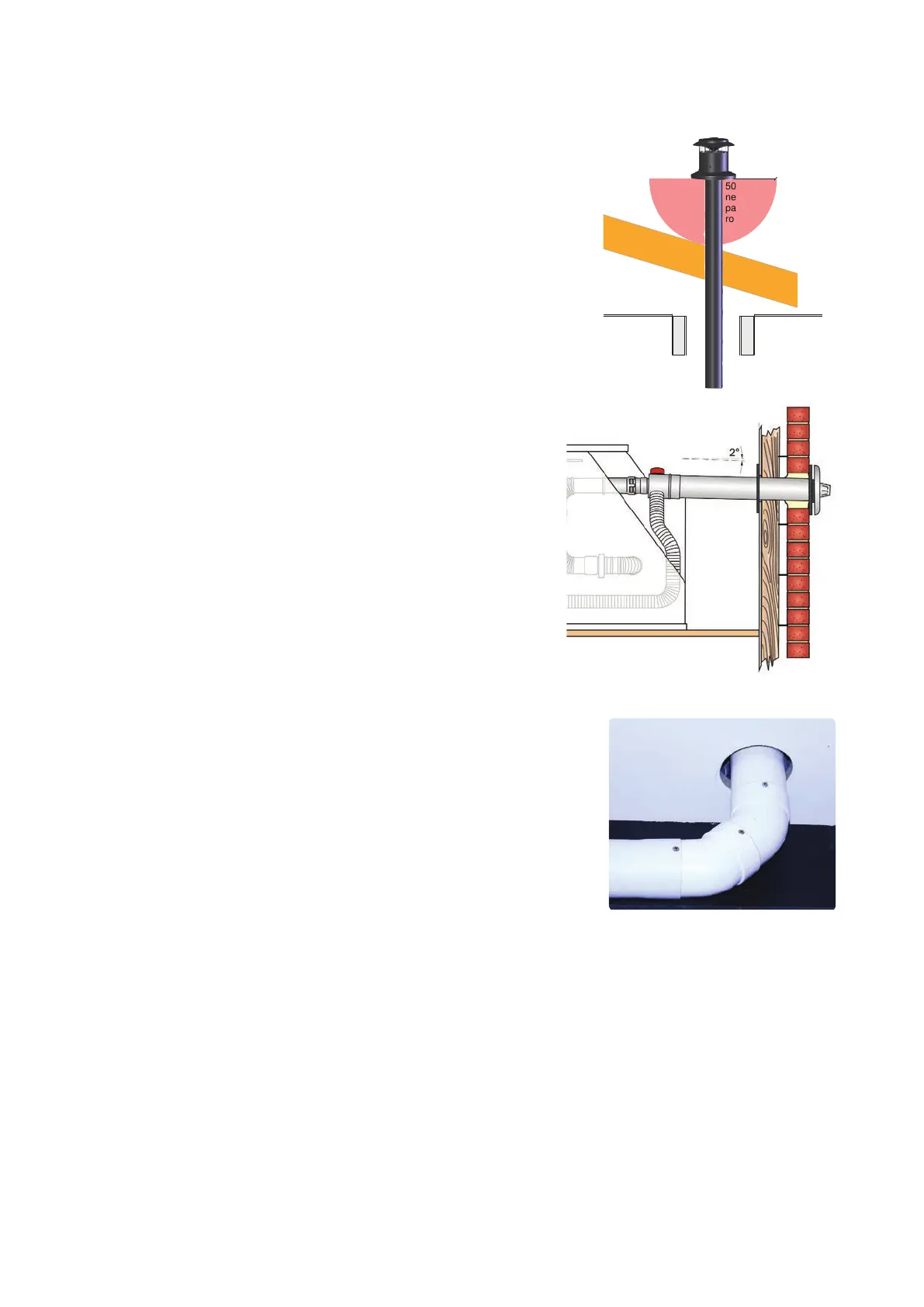