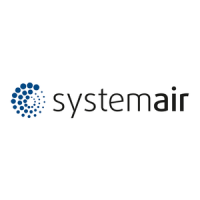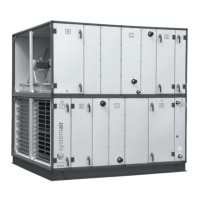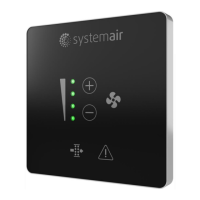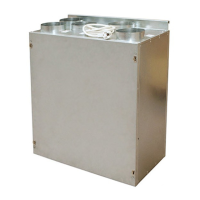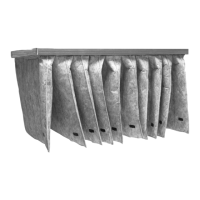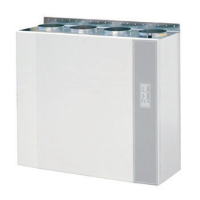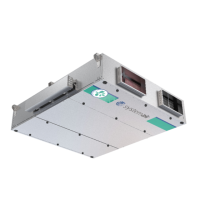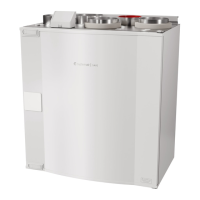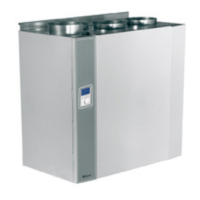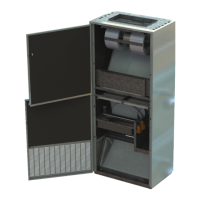8-2
| Installation of steel roof in the sizes 10 – 31
Note:
Rail D4 fits into the rail C3, and this offers the advantage that the rail D4 can be slid inside the rail C3 to
adjust the length of rail D4 accurately to the length of the unit. In this way it is not necessary to spend time
and effort cutting the rail D4.
Mount vertical rail – E5 - with the roof slope at each end of the unit.
Mount the rails Y and Z on the unit with the centre-line of the rails exactly over the centre-line of the unit. It is
longitudinal on the middle of the units to hold the trapezoidal roof plates.
Note:
Rail Z fits over the lower rail Y, and this offers the advantage that the rail Z can be slided on the rail Y to
adjust the length of rail Z accurately to the length of the unit. In this way it is not necessary to spent time
and effort on cutting the rail Z.
Caution
It is important to place a screw in each hole – even though the number of holes for screws seems to be
very large, a screw in each hole is necessary as the stress on the roof during stormy weather is extremely
high.
8.1.3 Roof overhang along the long sides of the unit
The roof plates are longer than the width of the unit to ensure sufficient overhang along the sides of the unit.
The overhang is 100 mm along each side of the smallest unit – size 10.
The overhang is 150 mm along each side of the units – size 11, 12, 14.
The overhang is 175 mm along each side of the biggest units – including size 16.
8.1.4 Calculation of the overhang at the ends of the unit. Mount overhang profile – G1.
The roof must be between 200 and 400 mm longer than the length of the unit to secure a roof overhang between 100
mm and 200 mm at the each of the 2 ends of the unit, and the length of this overhang must be calculated before the
first roof plate is mounted.
The unit is delivered with 2 similar overhang profiles - G1 and G5 - one for each end of the roof. Mount one of the 2
roof overhang profiles – G on a trapezoidal roof plate. Use the self drilling, painted screws with sealing washers - W -
see the illustration.
Note:
Foam bands - P – are necessary between the overhang profile G1 and the roof plate F1. See the illustration.
Self-drilling, painted screws supplied with sealing washer for the mounting of the trapezoidal plate to the roof
overhang profile.
The total cover width of the trapezoidal roof plates always changes with the pitch of 205 mm between the trapezoidal
ribs, making up a total length of the complete roof of - for example 2100 mm, 2305 mm, 2510 mm and so on. We call
this length of the total roof for RL and we call the total length of the complete unit for AL. The trapezoidal roof must
always be longer than the unit, to obtain a reasonable overhang called – XX - of the roof at both ends.
In the table below you will find 40 different lengths of roofs (always changing with the 205 mm) and the lengths of
units that are ideal for each of the 40 alternative roof lengths.
Measure the total length – AL of the unit – for example 5000 mm between the 4982 and 5182 mm mentioned in the
table below.
output |
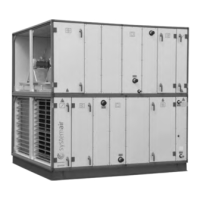
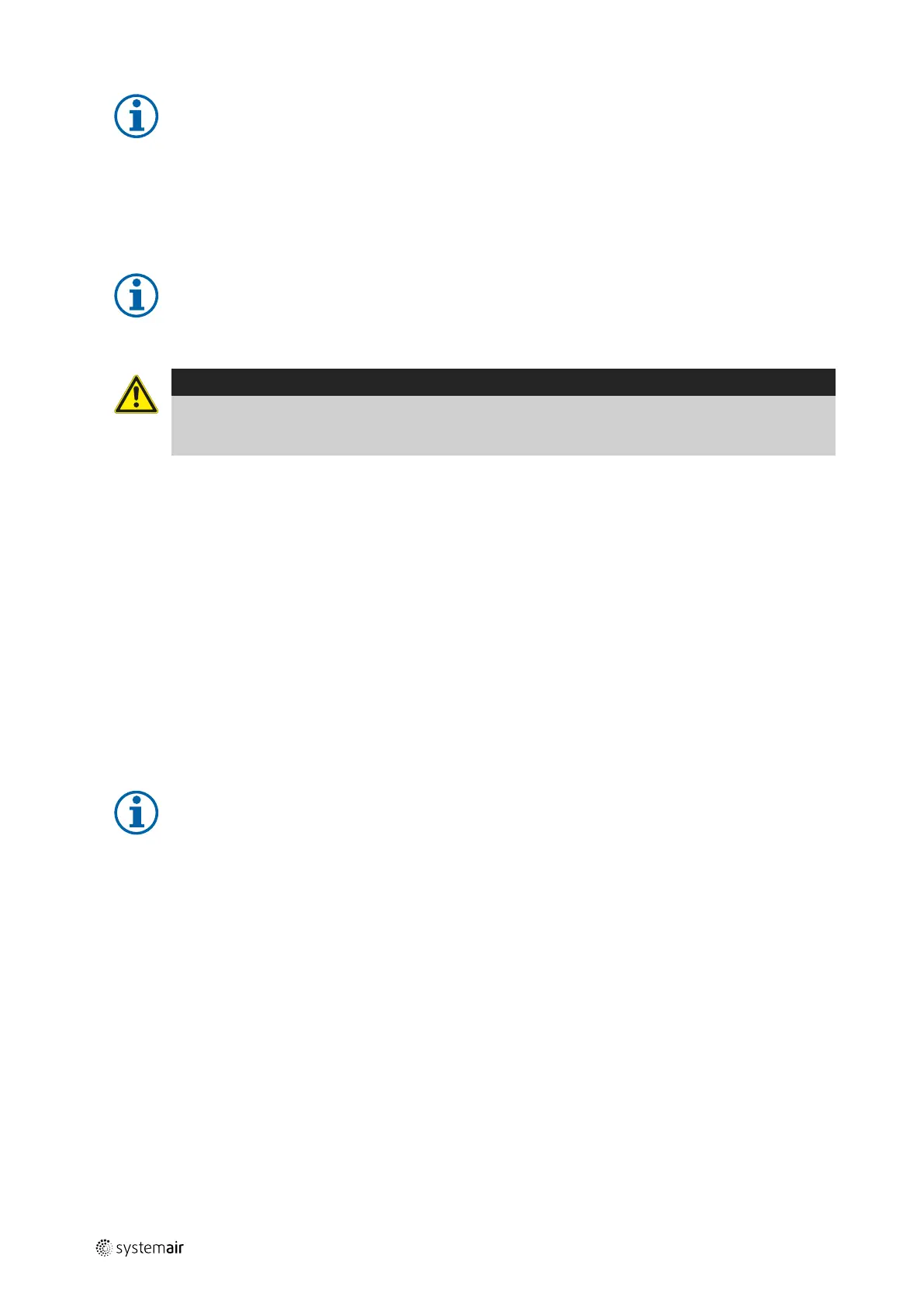