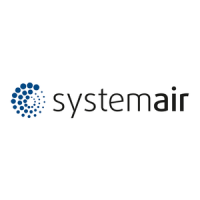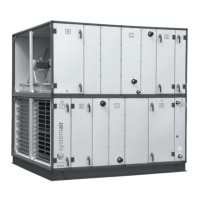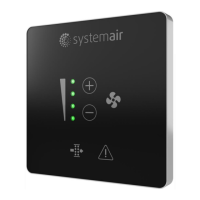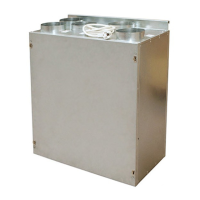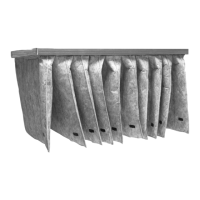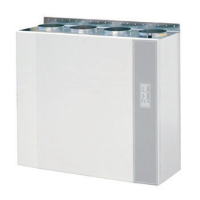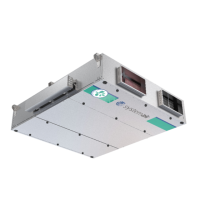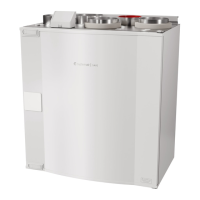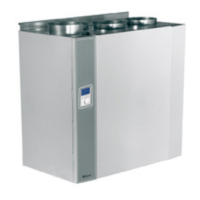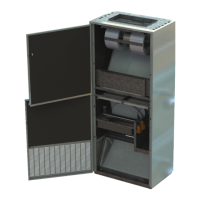Installation of steel roof in the sizes 10 – 31 |
8-3
AHU length
AL
Roof length
RL
AHU length
AL
Roof length
RL
AHU length
AL
Roof length
RL
1670 – 1870 2100 4568 – 4768 4970 7466 – 7666 7840
1877 – 2077 2305 4775 – 4975 5175 7673 – 7873 8045
2084 – 2284 2510 4982 – 5182 5380 7880 – 8080 8250
2291 – 2491 2715 5189 – 5389 5585 8087 – 8287 8455
2498 – 2698 2920 5396 – 5596 5790 8294 – 8494 8660
2705 – 2905 3125 5603 – 5803 5995 8501 – 8701 8865
2912 – 3112 3330 5810 – 6010 6200 8708 – 8908 9070
3119 – 3319 3535 6017 – 6217 6405 8915 – 9115 9275
3326 – 3526 3740 6224 – 6424 6610 9122 – 9322 9480
3533 – 3733 3945 6431 – 6631 6815 9329 – 9529 9685
3740 – 3940 4150 6638 – 6838 7020 9536 – 9736 9890
3947 – 4147 4355 6845 – 7045 7225 9743 – 9943 10095
4154 – 4354 4560 7052 – 7252 7430
4361 - 4561 4765 7259 - 7459 7635
The mentioned length of roof – RL - for this length of unit is 5380 mm (the delivered trapezoidal plates can be
combined to this length - RL = 5380 mm). 5380 mm minus 5000 mm is 380 mm overhang for both ends, and 380/2
mm = 190 mm is the overhang for each end. Place the trapezoidal roof plate F1 with the roof overhang profile G1 on
rail E with an overhang of 190 mm.
8.1.5 Foam bands between rails and roof plates – mount roof plates.
Place foam bands P between profiles A1, B2, C3, D4 and roof plates.
The trapezoidal roof plates are mounted with the self-drilling, painted screws supplied with sealing washer.
8.1.6 Foam bands between roof plates
Mount the self-adhesive foam band – O - on the underlapping rib for water resistant and effective sealing due to the
small slope of the roof.
8.1.7 Mount roof plates – some of them are overlapping by 2 ribs
The width of each plate is always 1025 mm and some of the plates have to overlap by 2 ribs to achieve the optimal
total length of the whole roof — see the illustration above.
8.1.8 Mount overhang profile – G5 on the other end of the unit.
When the last trapezoidal plate (in this example F5) has been placed on the unit, the second roof overhang profile G5
must be pushed under the trapezoidal roof plate and mounted with the self-drilling, painted screw with sealing washer.
Mounting must be similar to the mounting of roof overhang profile under the trapezoidal roof plate at the other end of
the unit.
8.1.9 Mount side profiles and corners along the edges of the roof to protect persons
Profiles N and O with the rectangular holes are for the long and lower side of the roof because rain can escape through
the holes. Mount the profiles type N first and the profile O last because the profile O goes over the profile N. Mounted
in this order, the profile O can match the end of the roof and the surplus length of the profile O will just cover part of
the previous profile N. Mount the profiles L and M along the long and higher front side of the roof. Mount the 4
protection corners.
8.1.10 Apply sealing on plate joints to ensure water resistance.
Finish installation of the steel roof by sealing all plate joints with silicone to prevent rainwater from passing into the
unit. See examples below of joints to be sealed.
output |
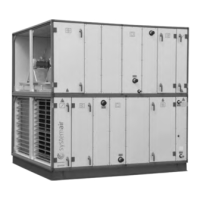
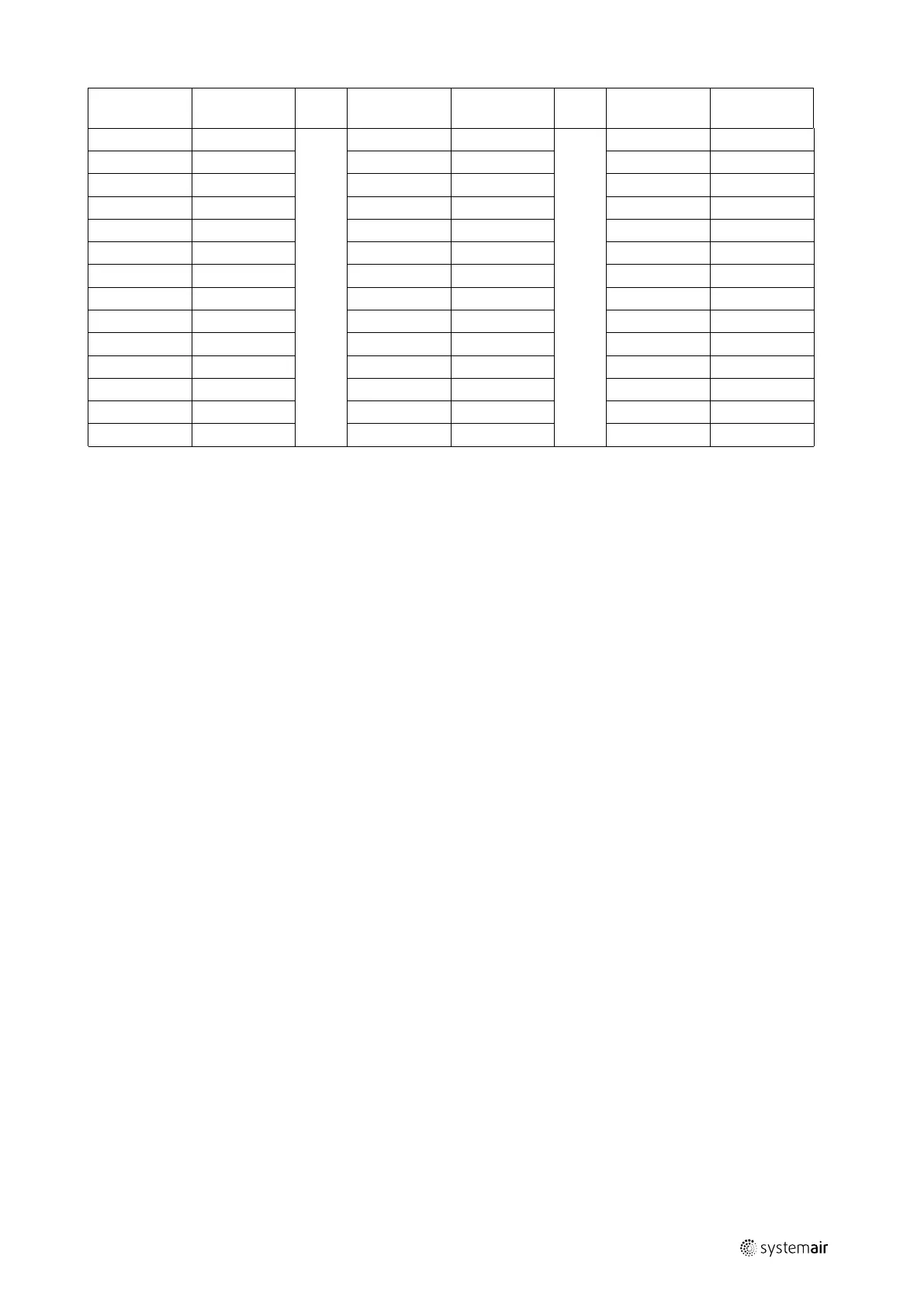