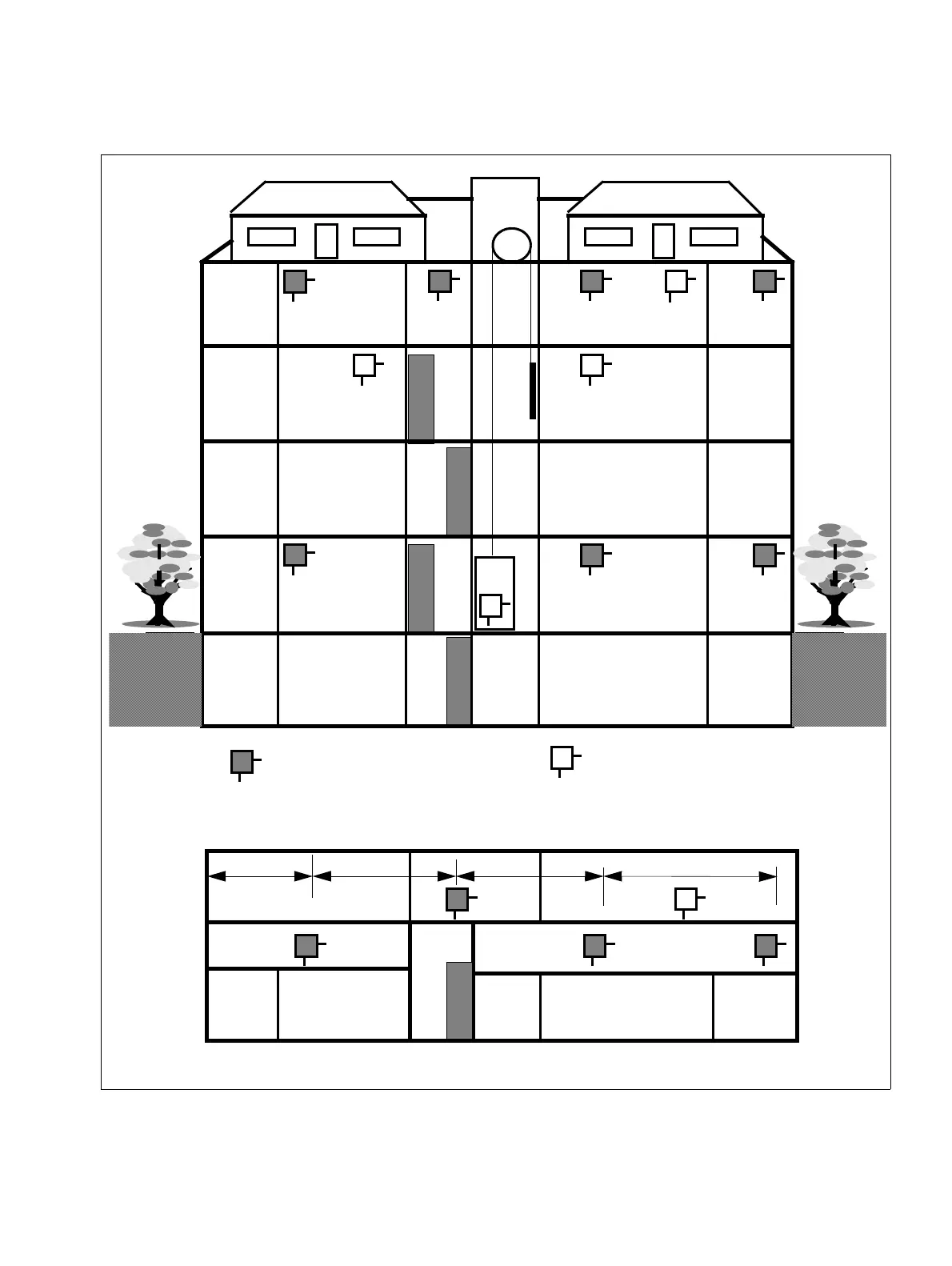c03.fm
Planning a OpenScape Cordless IP System
Determining the Installation Site
A31003-C1020-S100-03-7620, 12/2017
OpenScape Cordless IP V2, Service Documentation 45
Figure 13 Base station distribution in interiors with concrete and steel dividing walls
BS
BS
BS
BS
Elevator
< 12 m
BS
Z
BS
BS
Z
BS
Z
BS
Z
BS
BS
< 25 m
BSBS
< 25 m < 25 m
BS
BS
BS
BS
Z
Z
3rd floor
Open-plan office
Ground floor
1st floor
Basement
2nd floor
Open-plan office 2
Stair-
well
Elev-
ator
Minimum required
Base station
Possible additional base station,
for example, for areas with higher s
concentration
Floor plan 3rd floor
Stair-
well

