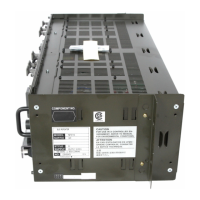1. System Installation Requirements
1-3
TI 33Q01J10-01E
Clearance From The Wall and The Floor Surface
There are ventilation holes on the front and rear doors of the cabinets (AFS40S/AFS40D,
AFG40S/AFG40D, ACB41, AFS20S/AFS20D, AFG20S/AFG20D, and ACB21). To ensure good
air ventilation and easy maintenance, provide a clearance of at least 1000 mm (including the
service areas) from the wall to the front and rear doors of the cabinets. Also make sure the height
of the ceiling is at least 2400 mm from the floor. For a console HIS (LPCKIT or YPCKIT), a desk
(YAX101, YAX801), provide a clearance of at least 1000 mm from the wall to the rear of the unit
for heat release and easy maintenance.
Current flow Wall
1000
mm
or
more
2400 mm
or more
Ceiling
Floor surface
F010101.ai
Ventilation
holes
Side of
Cabinet
Filters (outside)
and fans (inside)
Cabinet Cabinet
Figure Wall Clearance and Ceiling Height
Illumination
The illumination level around a display unit should be 700 to 1500 lux (target illumination level:
1000 lux). The illumination level inside the control room should be reasonably uniform. Select
proper light fixtures and install them in positions where they don’t cause glare on the CRT
displays and LCDs.
TIP
REFERENCE (Illumination standards):
For ultra-precision work: 1500 to 3000 lux (illumination level: 2000)
For precision work: 700 to 1500 lux (illumination level: 1000)
For ordinary work: 300 to 700 lux (illumination level: 500)
For non-detail work: 150 to 300 lux (illumination level: 200)
Passages, warehouses: 30 to 150 lux (illumination level: 50 to 100)
(Source: JIS Z9110)
Oct. 22, 2007-00

