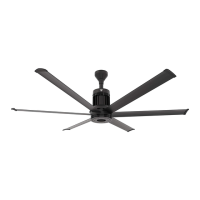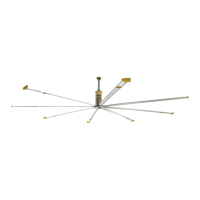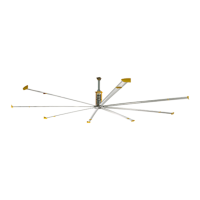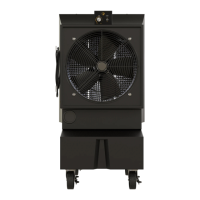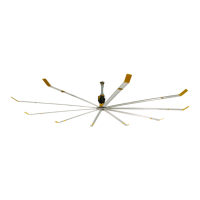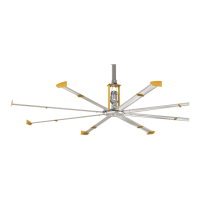7
WWW.BIGASSFANS.COM ©2012 DELTA T CORP. DBA BIG ASS FAN ALL RIGHTS RESERVED
12’–24’ BASIC6
™
Preparing the work site
Before beginning installation, review the mechanical and electrical installation guidelines below.
Mechanical installation
A 24-ft (7.3 m) Basic6
™
fan (largest model) with a 1-ft extension tube weighs, at maximum, 241 lbs (109 kg). A suitable means for
lifting the weight of the fan, such as a scissor lift, and at least two installation personnel will be required.
Big Ass )DQVFDQRQO\EHKXQJIURPDQ,EHDPRUDQJOHLURQV)RUVSHFL¿FUHTXLUHPHQWVVHHWKH0HFKDQLFDO,QVWDOODWLRQVHFWLRQ
in this guide. Do not mount the fan to single purlins, trusses, or bar joists. Consult a structural engineer for installation methods not
covered in this manual.
The mounting structure must be able to withstand the torque forces generated by the fan. A 24-ft fan generates nearly 300 ft·lb
(406.7 N·m) of torque during operation.
)DQVPRXQWHGRQIDEULFDWHG,EHDPVZKLFKDUHFRPPRQLQVWHHOEXLOGLQJVFRXOGFDXVHWKHEHDPWRÀH[DQGWKHIDQWRPRYH
VLJQL¿FDQWO\GXULQJRSHUDWLRQ,IWKLVÀH[LQJFDXVHVDFOHDUDQFHSUREOHPZHVXJJHVWLQVWDOOLQJ,%HDP6WDELOL]HUNLW
If the fan’s extension tube is 4 ft (1.2 m) or longer or if the mounting structure requires it, the fan’s lateral movement must be secured
XVLQJJX\ZLUHV,IWKHIDQLVFORVHWRDQ\EXLOGLQJ¿[WXUHVLWLVUHFRPPHQGHGWRVHFXUHWKHIDQZLWKJX\ZLUHVDVDVDIHW\PHDVXUH
Adhere to the safety requirements in the table below when selecting the fan location.
Safety requirement Minimum distances
Clearance
IWIURPDOOIDQSDUWV7KHIDQLQVWDOODWLRQDUHDPXVWEHIUHHRIREVWUXFWLRQVVXFKDVOLJKWVFDEOHV
sprinklers, or other building structure. See the table on p. 2 for recommended minimum ceiling
clearances.
Blade height IWDERYHWKHIORRU
+9$&HTXLSPHQW
[IDQGLDPHWHULIDWVDPHOHYHORUDERYHGLIIXVHU[IDQGLDPHWHULIEHORZGLIIXVHU5HIHUWRWKH
illustration below.
Fan spacing 2.5x fan diameter, center-to-center
Radiant/IR heaters See the manufacturer’s requirements for the minimum clearance to combustibles.
Electrical installation
7RUHGXFHWKHULVNRIHOHFWULFVKRFNZLULQJVKRXOGEHSHUIRUPHGE\DTXDOL¿HGHOHFWULFLDQ,QFRUUHFWDVVHPEO\FDQFDXVHHOHFWULF
VKRFNRUGDPDJHWKHPRWRUDQGWKHFRQWUROOHU
The installation of a Big Ass Fan must be in accordance with the National Electrical Code, ANSI/NFPA 70-2011, and all local codes.
Refer to the Electrical Installation section in this manual for acceptable cable types, conduit, and other electrical requirements.
Controller output/motor input leads cannot share a conduit with any other controller’s AC supply feed.
,I\RXDUHLQVWDOOLQJDQRQERDUGYDULDEOHIUHTXHQF\GULYH9)'URXWHWKHSRZHUZLULQJWRWKHORFDWLRQZKHUHWKHIDQZLOOEHPRXQWHG
Pre-Installation (cont.)
Angle Iron
I-Beam
HVAC
Diffuser
HVAC
Diffuser
If the fan is mounted at the same level
or higher than the diffuser, the winglets
must be at a distance that is at least 1x
the measure of the fan’s diameter.
If the fan is mounted below the diffuser,
the winglets must be at a distance that
is at least 2x the measure of the fan’s
diameter.
[IDQ¶VGLDPHWHU
(24 ft)
[IDQ¶VGLDPHWHU
(48 ft)
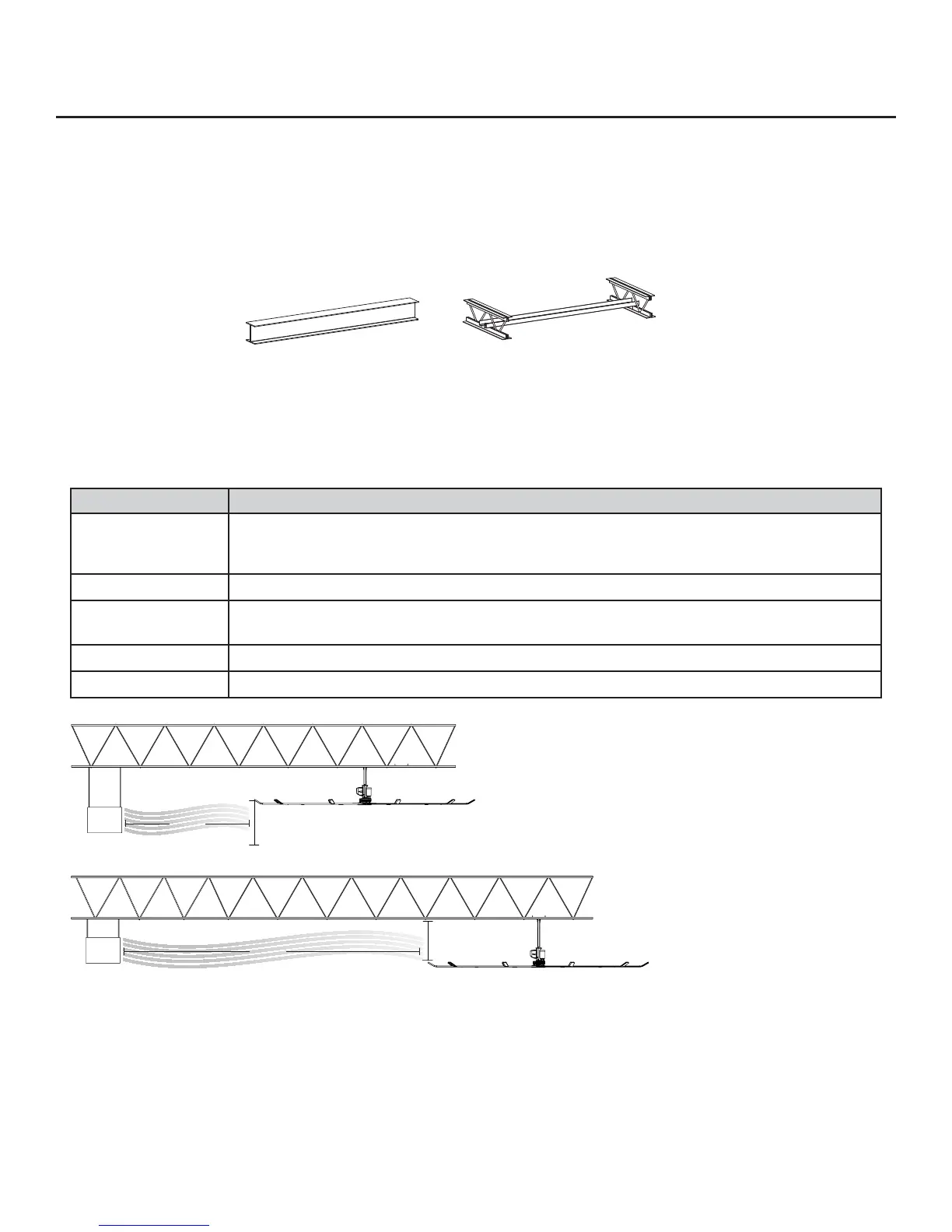