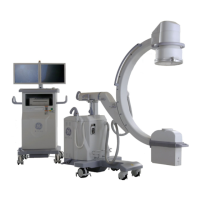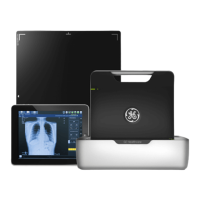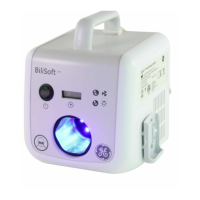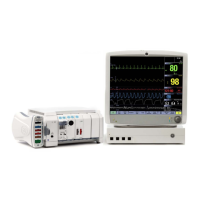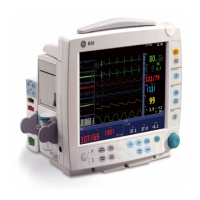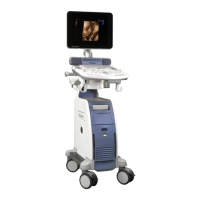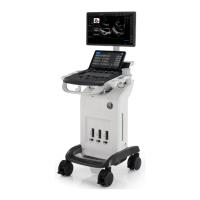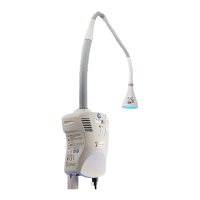GE HEALTHCARE
D
IRECTION 5141177-100, REVISION 14 BRIGHTSPEED ELITE, EDGE, EXCEL: PRE-INSTALLATION
Chapter 4 - Room Planning Page 55
4 – Room Planning
Service Access Width
(Left-Right of workspace)
762 mm (30 in.) This is the width of the working space in
front of the equipment. A minimum of 762
mm (30 in.) or the width of the equipment,
whichever is greater, is required.
Work Space
Requirement
Minimum Clear
Space
Additional Conditions
Direction of Service
Access (Table Head or
Foot)
914 mm (36 in.) There are no exposed live parts hazards
with the cover in place.
This component is typically serviced form all
four sides.
this is the width of the workspace on each
side of the equipment. A minimum of 914.4
mm (36 in.), or the width of the equipment,
whichever is greater, is required.
Direction of Service
Access (Table Sides)
914 mm (36 in.)* *This distance can be reduced to 711 mm
(28 in.) provided a written and signed
approval is obtained by the local team from
the local AHJ (Authority Having
Jurisdiction). The signed document must be
on file with GE.
Direction of Service
Access (Table Foot)
711 mm (28 in.) For the front gantry cover removal, a
minimum of 457 mm (18 in.) is allowed only
if an unobstructed egress space of 711 mm
(28 in.) is maintained around the equipment
for room exit. This also means no trip
hazards exist along the path of egress.
Service Access Width
(Left-Right of workspace)
762 mm (30 in.) This is the width of the working space in
front of the equipment. A minimum of 762
mm (30 in.) or the width of the equipment,
whichever is greater, is required.
Table 4-6 Table Subsystem
Work Space
Requirement
Minimum Clear
Space
Additional Conditions
Table 4-5 Gantry Subsystem
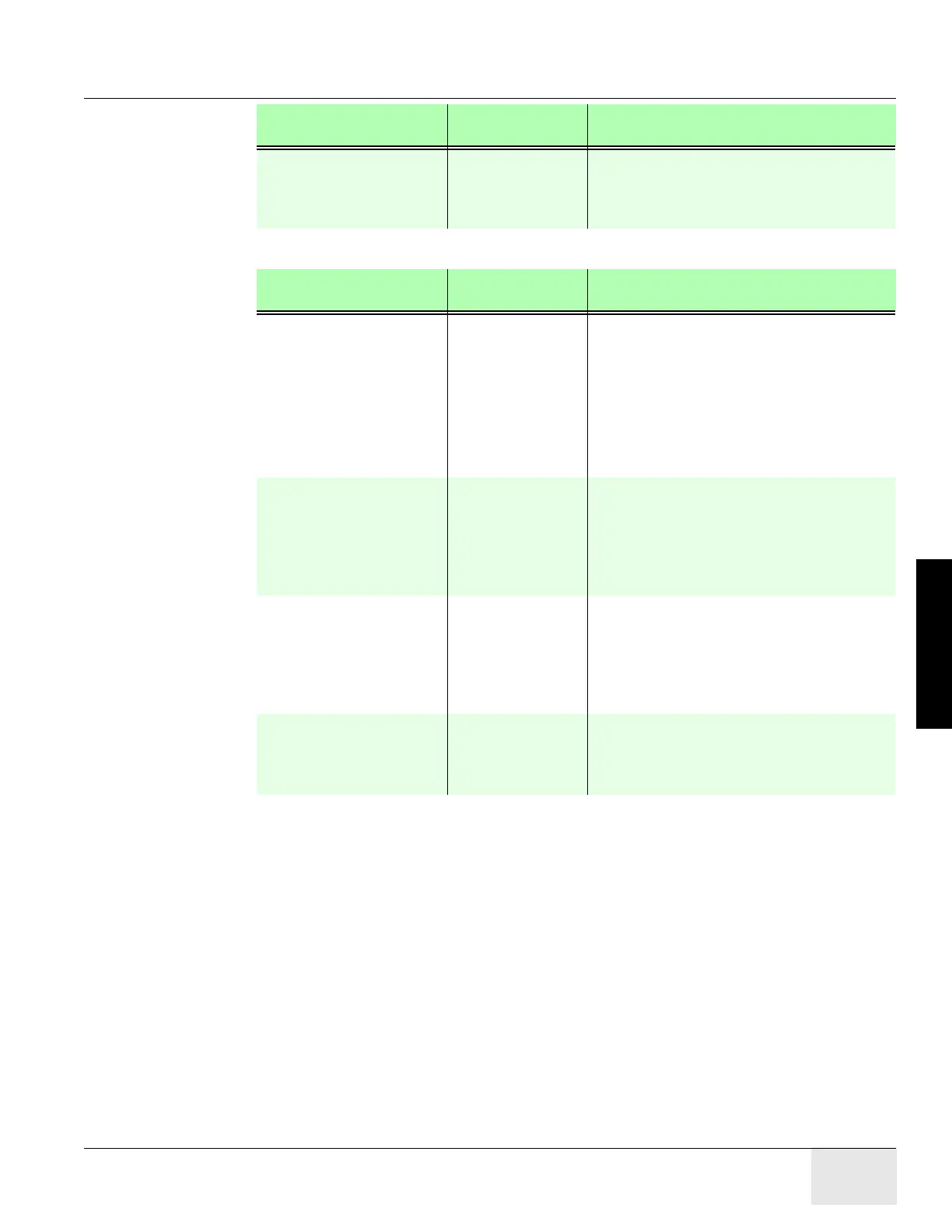