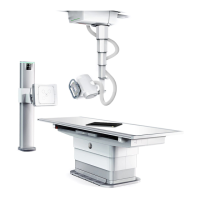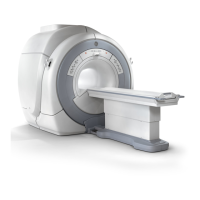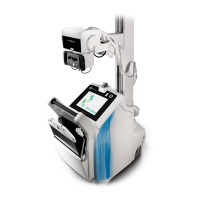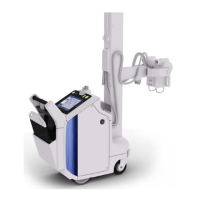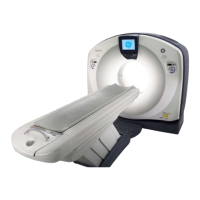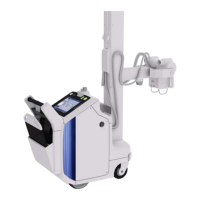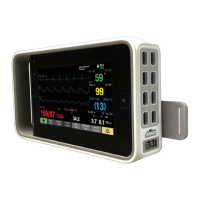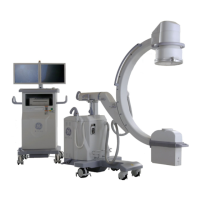6
Floor is clean and prepared for final floor
covering. Customer has verified floor lev‐
eling meets the equipment installation
drawings and PIM specs and no visible
defects are observed. Gantry and table
baseplate are installed prior to delivery (if
applicable)
X
7
Access to a working phone at the facility
for emergency use, including MR magnet
delivery.
X
8
All walls primed (final coat not needed on
Day 1), and counter tops that will support
equipment must be installed. No dust-
producing cabinetry work in installation
areas.
X
9
Mechanical supplier has been provided
with a set of equipment installation draw‐
ings for reference. For California, permit‐
ted construction drawings or PMI-speci‐
fied installation drawings are required.
X X X X
10
Conduit/electrical cable ducting/dividers/
access flooring installed, with the excep‐
tion of surface-mounted floor ducting.
Wiring to the main disconnect panel is in‐
stalled and compliant with equipment in‐
stallation drawings or pre-installation
manual.
X X X X
Issued Date: 7/9/07 Rev 11 GEHC Only: COE # (888) 799.7266 Option 5 (PMI Support)
Optima IGS 320, Optima IGS 330 Pre-Installation Manual
Direction 5537562-1-1EN, Revision 3
26 2 Customer Responsibilities

