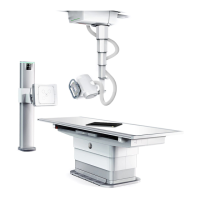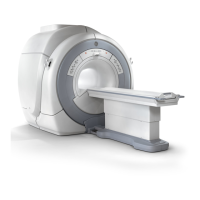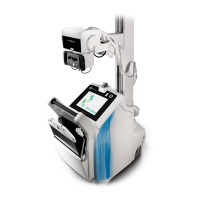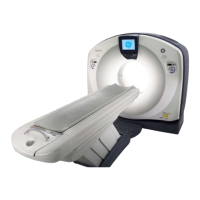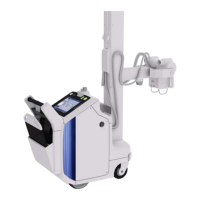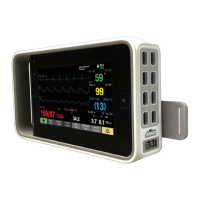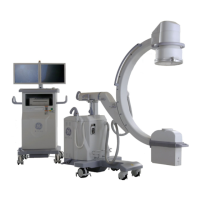3 Room Structural Requirements
3.1 General Policy
GE Healthcare’s Customer is responsible for the structural analysis and mounting of the base
plates. If GE Healthcare is forced to mount the base plate, the LCT must hire a structural
engineer to design and approve the mounting method and provide GE Healthcare with an
engineering report.
The floor level cannot exceed a general levelness of 5 mm (0.2 in) for any 2 meters (79 in).
NOTICE
The floor slabs on which the equipment is to be installed must have a levelness
of 1 mm (0.04 in) per meter (40 in). Position of baseplates and table basement
depends on the type of installation. The two types of installation are given below.
Illustration 2-48: Types of baseplate installation
Optima IGS 320, Optima IGS 330 Pre-Installation Manual
Direction 5537562-1-1EN, Revision 3
104 3 Room Structural Requirements

