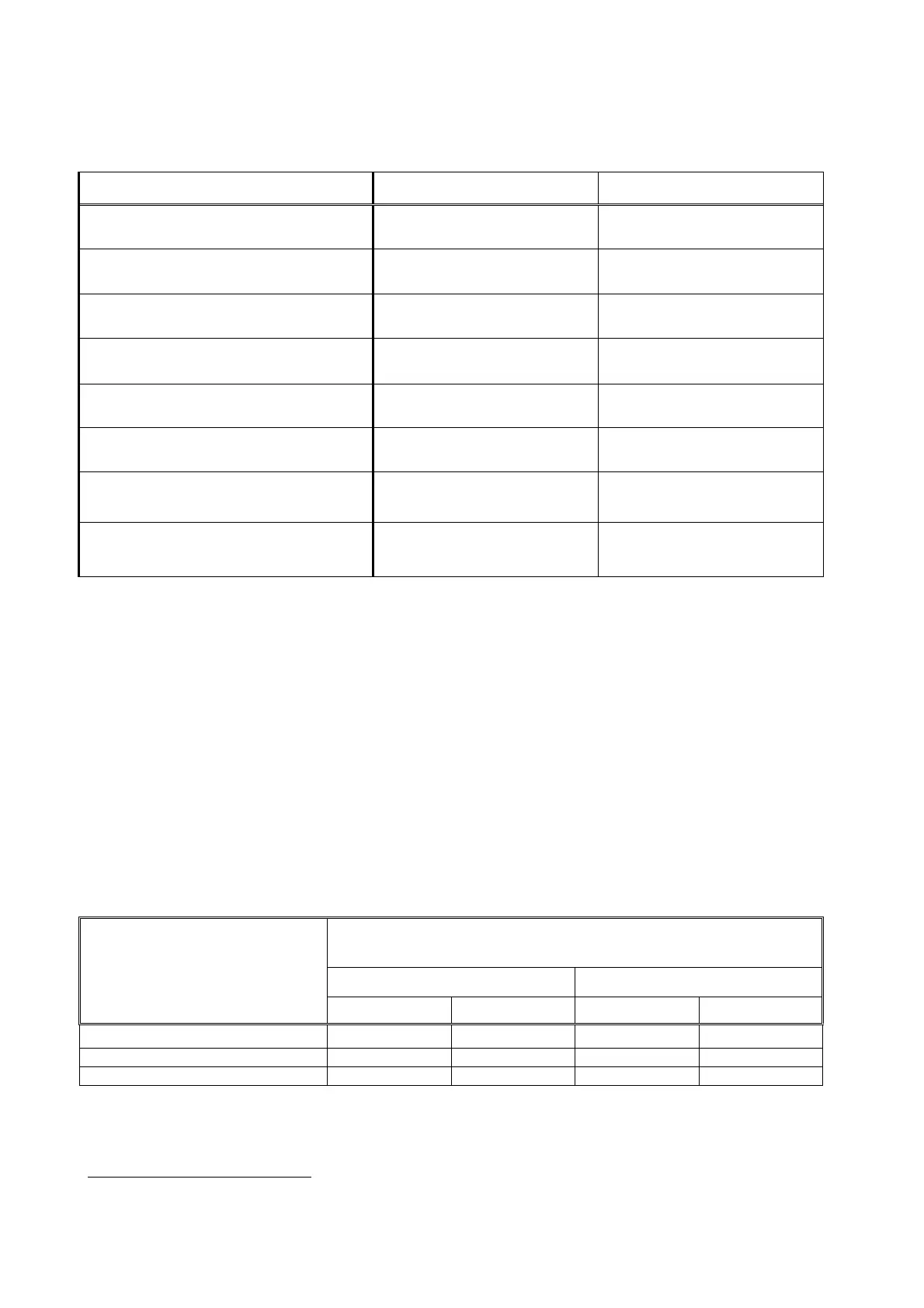GE MEDICAL SYSTEMS PRECISION RXI SYSTEM PRE-INSTALLATION
D
IRECTION 5123449-100, REVISION 12
_____________________________________________________________________________________________
Page 20 / 111 June 2009
4.1.3. System Heat Output (Dissipation)
COMPONENT STANDBY IN-USE
Table
62 W
212 BTU/h
550 W
1878 BTU/h
Table Cabinet
365 W
1247 BTU/h
1465 W
5003 BTU/h
OTS
150 W
512 BTU/h
480 W
1639 BTU/h
Wallstand
37 W
126 BTU/h
50 W
171 BTU/h
Single Monitor Suspension -
55W (Max)
188 BTU/h
Double Monitor Suspension -
110W (Max)
376 BTU/h
Generator
22 W
75 BTU/h
1172 W
4000 BTU/h
(during fluoro operation)
Control Room (Monitor (55W),
TouchScreen (48W) (PC (300), Console
(44W))
87 W
297 BTU/h
447 W
1526 BTU/h
4.1.4. Magnetic/Electrical Field Sensitivity and Electromagnetic Emissions
All the products or components of the Precision RXi R&F system meet EMI and EMC requirements 46-319024 and
IEC 601-1-2 (International). Because X-ray equipment produces radiation, special precautions may need to be taken
or special site modifications may be required. GE Medical Systems does not make recommendations regarding
radiation protection. It is the purchasers responsibility to consult a radiation physicist for advice on radiation
protection in X-ray rooms.
4.2. Structural
4.2.1. Door Size Requirements
Note: Door widths are based on a “straight-in” approach requiring an 8 ft. (2.44 m) wide corridor.
Calculations need to be made for accommodation of equipment through narrower corridors.
Minimum door sizes also apply to hallways and elevators. See Chapter 7 - Planning Aids, for additional details.
Minimum Door Size Requirements (using provided dollies, pallets, etc
Height Width
Component
inches cm inches cm
Table 65 165 34 85
1
Table cabinet 77 196 13 34
Generator cabinet 40 102 24 60
1
Make reference to 9.3.1Table Delivery Route Specifics for the path required to allow clearance through an
80cm/32inch door.

