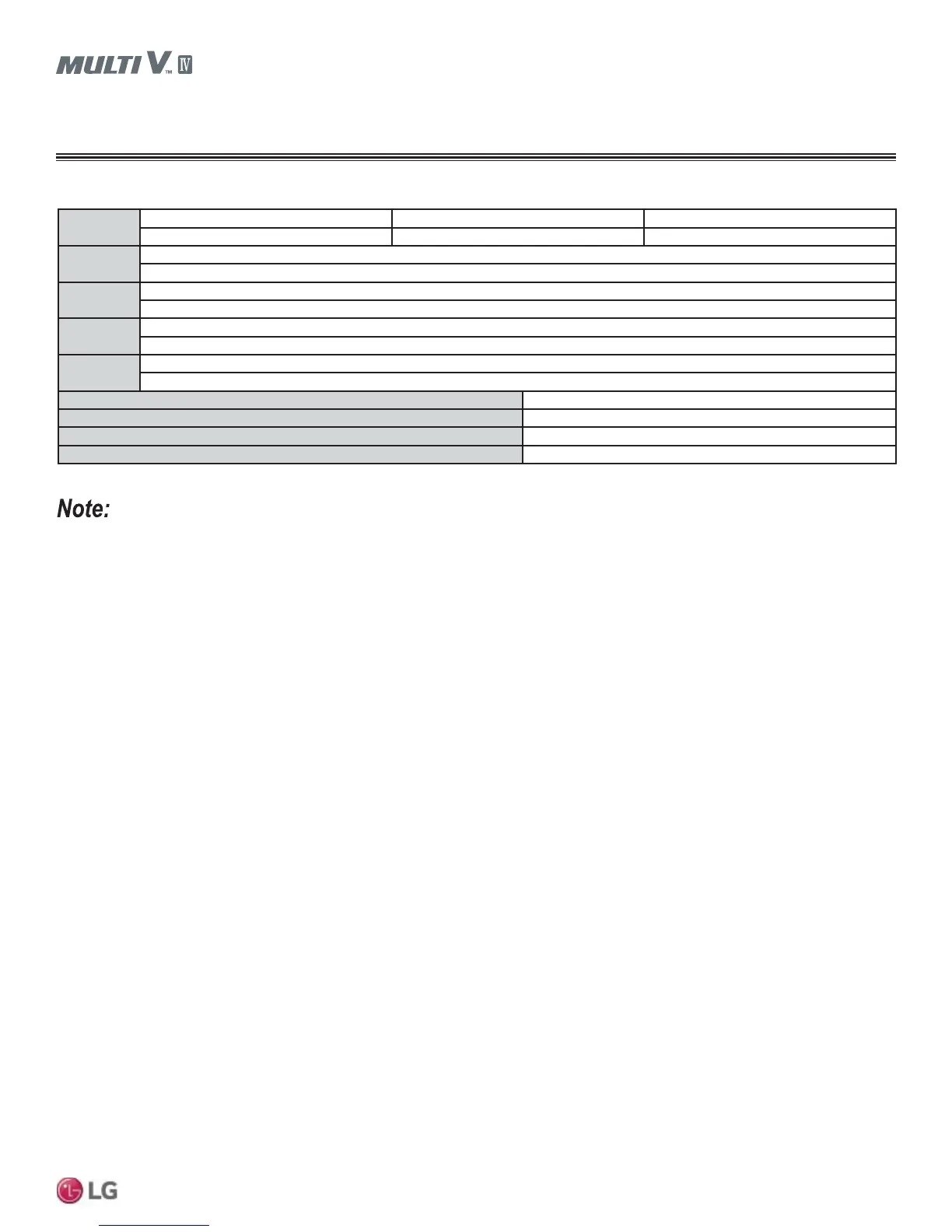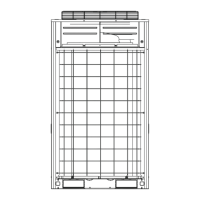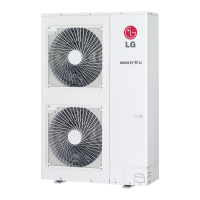'XHWRRXUSROLF\RIFRQWLQXRXVSURGXFWLQQRYDWLRQVRPHVSHFL¿FDWLRQVPD\FKDQJHZLWKRXWQRWL¿FDWLRQ
©
/*(OHFWURQLFV86$,QF(QJOHZRRG&OLIIV1-$OOULJKWVUHVHUYHG³/*´LVDUHJLVWHUHGWUDGHPDUNRI/*&RUS
5()5,*(5$17'(6,*1 | 123
Refrigerant Piping Design & Layout Best Practices
Length
Total pipe length Longest actual pipe length Equivalent pipe length
1
$Ȉ%Ȉ&IHHW IHHWIHHWFRQGLWLRQDODSSOLFDWLRQ IHHWIHHWFRQGLWLRQDODSSOLFDWLRQ
Ɛ
Longest pipe length after first branch
IHHWIHHWFRQGLWLRQDODSSOLFDWLRQ
Elevation1
(OHYDWLRQGLIIHUHQWLDO2XWGRRU8QLWļ,QGRRU8QLW
+HLJKWIHHW
Elevation2
(OHYDWLRQGLIIHUHQWLDO,QGRRU8QLWļ,QGRRU8QLW
KHLJKWIHHW
height1
(OHYDWLRQGLIIHUHQWLDO2XWGRRU8QLWļ2XWGRRU8QLW
16.4 feet
Distance between ODU to ODU
IHHW0D[IHHWIRU2'8WRQV
'LVWDQFHEHWZHHQ¿WWLQJVDQG,'8
LQFKHV
'LVWDQFHEHWZHHQ¿WWLQJVDQG<EUDQFKHV+HDGHUV
LQFKHV
Distance between two Y-branches / Headers
LQFKHV
If the pipe (B) diameters after the first branch are bigger than the main pipe (A) diameters, pipe (B) should changed to match main pipe (A)
sizes.
Example: When an indoor unit combination ratio of 120% is connected to a 22-ton outdoor unit:
Outdoor unit main pipe (A) diameters: 1-3/8Ø inches (vapor) and 5/8Ø inches (liquid).
1. Pipe (B) diameters: 1-3/8Ø (vapor) and 3/4Ø (liquid) (after the first branch, when indoor unit combination ratio is 120% [26 tons]).
2. After the first branch, pipe (B) diameters must be changed to 1-3/8Ø inches (vapor) and 5/8Ø inches (liquid) to match main pipe (A)
sizes.
Table 37: Pipe Capabilities.
Instead of using the total indoor unit capacity to choose main pipe (A) diameters, use outdoor unit capacity to choose downstream main pipe
(A) diameters. Do not permit connection pipes (B) from branch to branch to exceed main pipe (A) diameters as indicated by outdoor unit
capacity. Example: When an indoor unit combination ratio of 120% is connected to a 20-ton outdoor unit (24 tons), and indoor unit with a
7,000 Btu/h capacity is located at the first branch:
1. Main pipe (A) diameters on a 20-ton outdoor unit: 1-1/8Ø inches (vapor) and 5/8Ø inches (liquid).
2. Pipe diameters between first and second branches, however, are: 1-3/8Ø (vapor) and 3/4Ø (liquid) (connected downstream indoor unit
capacity is 20 tons).
3. If main pipe (A) diameters of a 20-ton outdoor unit are 1-1/8Ø (vapor) and 5/8Ø (liquid), then the pipe diameters between the first and
second branches should be changed to match.
1
For calculation purposes, assume equivalent pipe length of Y branches to be 1.6 feet, and the equivalent pipe length of headers to be 3.3 feet.
• Always reference the LATS Multi V software report.
• Connection piping from branch to branch cannot exceed the main
pipe diameter (A) used by the outdoor unit.
• Y-branches and other header branches cannot be installed down-
stream of the initial header branch.
• Install the header branch so that the pipe distances between
the between the connected indoor units are minimized. Large
differences in pipe distances can cause indoor unit performances
to fluctuate.
Conditional Applications
Conditional application is computed in LATS. See below for an explanation of when pipes are upsized.
If the equivalent length between the first Y-branch to the farthest indoor unit is >131 feet (up to 295 feet maximum):
• Pipe segment diameters between the first Y-branch and the second Y-branch should be sized up by one. This applies to both liquid and
vapor pipes. If the next size up is not available, or if the piping segment diameters are the same as main pipe (A) diameters, sizing up is
not possible.
• :KLOHFDOFXODWLQJWKHHQWLUHUHIULJHUDQWSLSHOHQJWKSLSHOHQJWKVIRUȈ%VKRXOGEHPXOWLSOLHGE\WZR$Ȉ%[Ȉ&IHHW
• /HQJWKRISLSH&IURPHDFKLQGRRUXQLWWRWKHFORVHVW<EUDQFKRUKHDGHUIW
• >/HQJWKRISLSHIURPRXWGRRUXQLWWRIDUWKHVWLQGRRUXQLW$%&@>/HQJWKRISLSHIURPRXWGRRUXQLWWRFORVHVWLQGRRUXQLW$%&@
feet.
The following is an example of manual pipe size calculations. Designers are highly encouraged to use LATS instead of manual calculations.
Piping Design Guideline Summary
REFRIGERANT PIPING DESIGN
