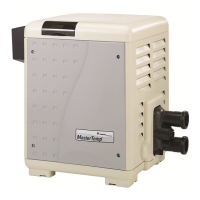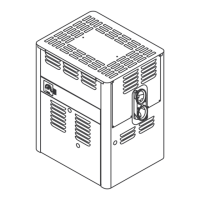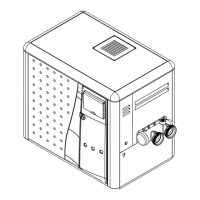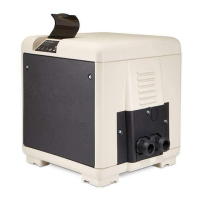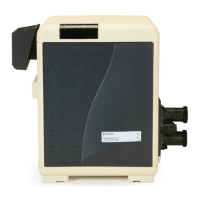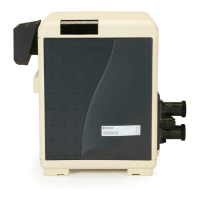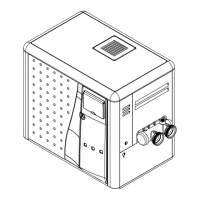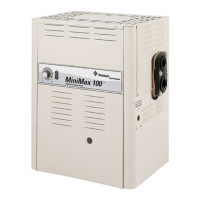MASTERTEMP
125 Pool and Spa Heater Installation and User’s Guide 460906 Rev. D 8/2020
26
Note: (*) 500 mm min.
distance away from
vent termination.
1500 mm min.
1000mm minimum
distance to mechanical
air inlet including a spa blower.
Forced Air
Inlet
Vent
Termination
300 mm
above ground
At least 7'
above grade
adjacent
to public
walkways
Vent
Termination
Vent
Termination
Gas Meter
Max. 12"
Min. 3"
1500 mm min.
1000 mm
min.
1500 mm min.
(*) 500 mm min.
Fuse Box
Figure 20.
Figure 21.
HORIZONTAL VENTING
The location of the ue terminal shall comply with the
Australian standard. (See Figure 20):
a) At least 300 mm below eaves, balconies and other projections.
* Where eaves have openings into the house or roof space,
the clearance required is 1500 mm.
b) At least 300 mm from the ground, above a balcony or other
surface*.
c) At least 300 mm from a return wall or external corner*.
d) At least 1000 mm from a gas meter.
e) At least 500 mm from an electricity meter or fuse box. The
prohibited area extends below the electricity meter or fuse to
ground level.
f) At least 75 mm from a drain pipe or soil pipe.
g) At least 500 mm horizontally from any building structure* or
obstruction facing a terminal.
h) At least 300 mm from any other ue terminal or combustion
air intake.
i) At least 1500 mm from an openable window, door, non-
mechanical air inlet, or any other opening into a building with the
exception of sub-oor ventilation.
j) At least 1000 mm from a mechanical air inlet, including a spa blower.
k) At least 1500 mm below an openable window, door, non-mechanical air inlet, or any other opening into a building
with the exception of sub-oor ventilation.
Where the ue terminal is to be installed under a covered area, or in a recess, one of the following options shall
be applied to achieve ready dispersion of combustion products and avoidance of nuisance:
a) The covered area or recess shall be open on at least two sides and the terminal shall be located to ensure a
free ow of air across it is achieved; or
b) When on side is open, the ue terminal shall be within 500 mm of the opening, and discharging in the direction
of the opening (see Figure 21). There shall be no other ue terminals, gas meter, electricity meter, fuse box or
openings into the building along the wall within the 500 mm distance. The ue terminal shall be located to ensure
that a free ow of air across it is achieved.
Outlet Air
Opening
Inlet Air
Opening
Chimney or Gas Vent
Vent Cap and
Riser Furnished
by Installer
Side
Wall Vent
Heater
Chimney or Gas Vent
Vent Cap and
Riser Furnished
by Installer
Side
Wall Vent
Outlet Air Opening
Inlet Air Opening
Section 1. Installation Instructions
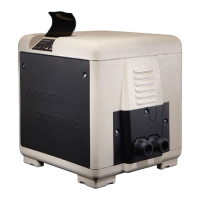
