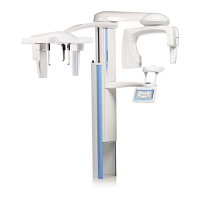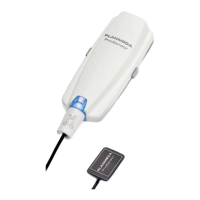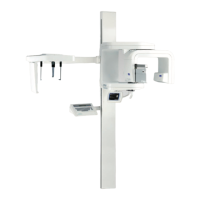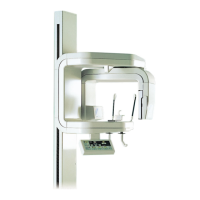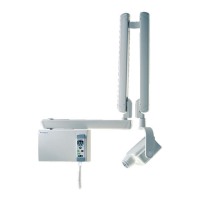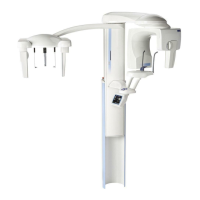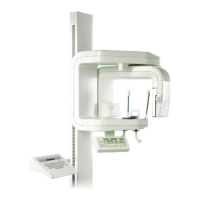3 PRE-INSTALLATION REQUIREMENTS
8 Planmeca ProOne Installation Manual
3.8 Space requirements
The following table lists the space requirements for the Planmeca ProOne X-ray unit.
* + 10 mm (0.4 in.) with optional extension plate
The following sections describe the unit dimensions and minimum space requirements in
more detail.
3.8.1 Unit dimensions
The following figures give the nominal, physical measurements of the X-ray unit for
installation and movement. The X-ray unit must be installed in a location where the user
can freely monitor the patient during the whole imaging process. For more information on
the operating space requirements, see section 3.8.2 "Minimum required space" on page
10.
Unit dimensions • 969 (W) x 1030* (D) x 2224 (H) mm
• 38.1 (W) x 40.6 * (D) x 87.6 (H) in.
Minimum required space • 1470 (W) x 1330* (D) x 2250 (H) mm
• 57.9 (W) x 52.4* (D) x 89 (H) in.
min 846 - max 1746 mm
min 1324 - max 2224 mm
52.1 - 87.6 in.
33.3 - 68.7 in.
~1725 mm
68.0 in.
1832 mm
72.1 in.
~225 mm
(Lower wall bracket optional)
8.9 in.
