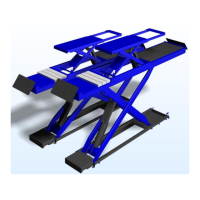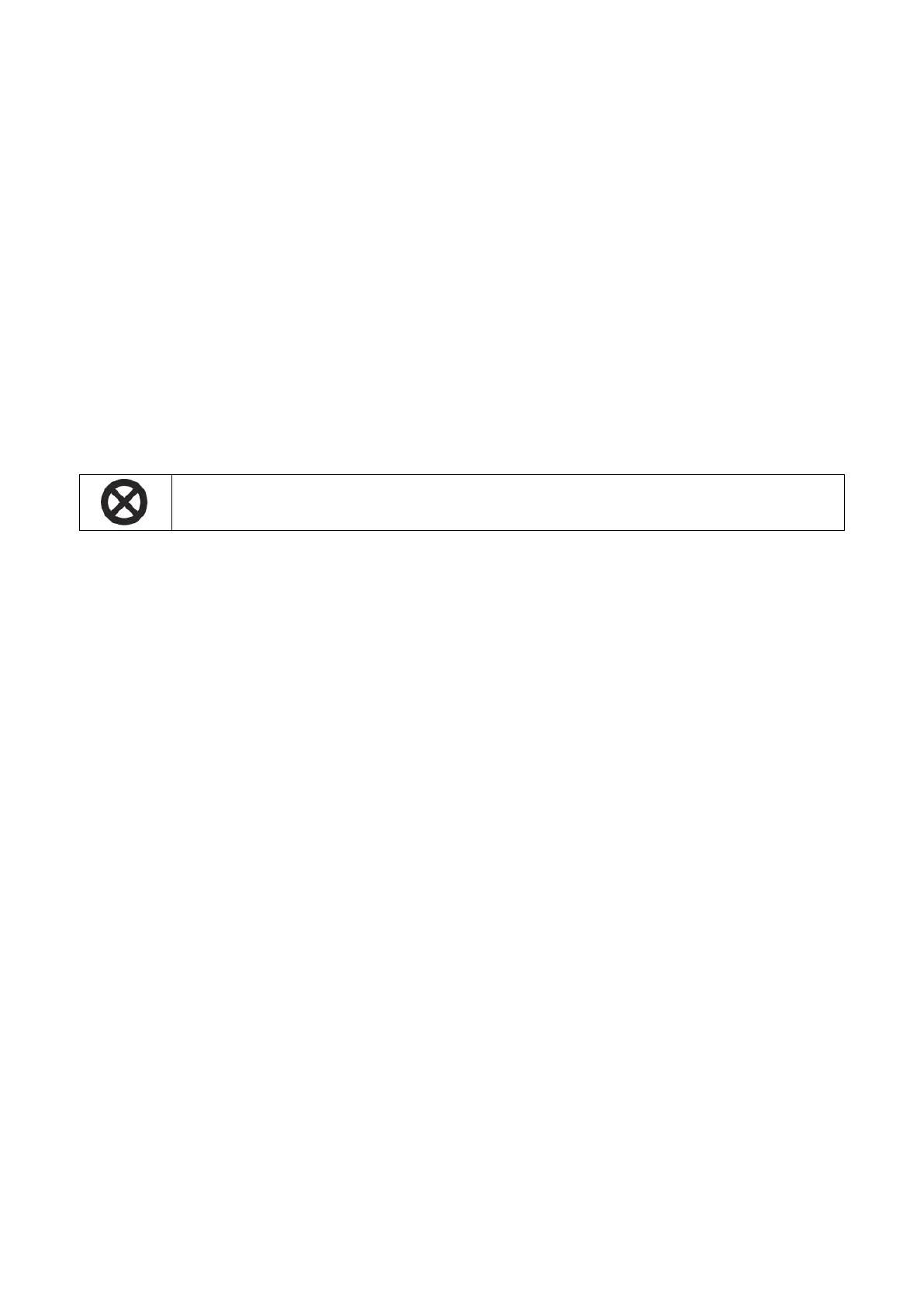7.3 INSTALLATION SURFACE OR INSTALLATION HOLE
The lift must be placed on a 425 concrete floor with FEB 215 K reinforcement, 16cm thick at least,
and in conformity with local regulations.
If a floor covering with the above mentioned requirements is not available, a foundation plate is
needed or, some fixing points should be used, for fixing areas at least, having sufficient size and
thickness (made of concrete of the same quality, as shown).
The surface where the lift has to be installed must be even and leveled in all directions. An
inclination not higher than 2 cm in drive-on lift direction and 1 cm cross-wise can be balanced with
leveling wedges.
If an installation is made in a hole, the real side of the hole must be verified (as per drawing sent at
the order). For installation on raised surface, the compliance with the maximum carrying capacity of
the surface is recommended.
Floor fixing is the same both in on-floor and in-ground installations
7.4 RUNWAY ASSEMBLY AND CONTROL DESK POSITIONING
Unauthorized persons are not allowed to enter during assembly.
Transport platforms to the installation site by using hoisting means with load capacity of 1500 kg at
least
To prevent the platform from dropping during transport, it should be lifted according to its centre of
gravity.
Always raise platforms by holding them on the underside of the base frames.
Position the base frames on the foundation according to the drive-on direction of the lift. (Align
platforms parallel to each other and in the drive-on direction of the lift).
Lift platforms with auxiliary equipment by using strong ropes, bands and chains and insert the
safety blocks supplied with the lift.
Place the control desk in the required position.
7.5 HYDRAULIC SYSTEM CONNECTION
Connect hydraulic hoses to the fittings placed on the fixed platforms referring to the letters
shown on them.
Tighten thoroughly.
Connect hydraulic hoses to the fittings placed on the hydraulic unit referring to the letters
shown on them.
Tighten thoroughly.

