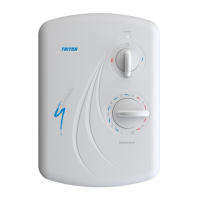Samba
8
FITTING THE SHOWER TO THE WALL
Note: The control knobs are an integral part of
the cover – DO NOT attempt to remove them.
Lift the cover from the backplate. To access the
pipe and cable connections, remove the
trimplate by removing the two fixings screws
(fig.6).
Entry positions for the mains water and electric
cable are from the top, bottom, either side or
from the back.
Note: Deviations from the designated entry
points will invalidate product approvals.
If a bottom entry has been chosen, fit the
supplied pipe trim in the top of the backplate
(fig.7).
If a top entry has been chosen, fit the supplied
pipe trim in the bottom of the trimplate (fig.8).
If a side entry is required, the trimplate side will
have to be cut. With the elbow compression
fitted on the outlet, temporarily place the
trimplate into position, then mark the pipe entry
on the side of the trimplate. Using a junior
hacksaw, carefully remove the appropriate area.
If installing a feed pipe from the back or
bottom, the centre of the inlet valve to the wall
surface is 20mm (fig.9).
Note: If entry is from the back, the nut of the
compression fitting will be partially behind the
surface of the wall. This area MUST be left clear
when plastering over the pipework in order to
make the nut accessible for future adjustments.
After choosing the site for the shower, use the
backplate as a template and mark the two fixing
holes (fig.10). Drill and plug the wall. (The
wallplugs provided are suitable for most brick walls
– use an appropriate masonry drill, but if the wall
is plasterboard or a soft building block, you must
use suitable wallplugs and a suitable drill bit).
Fig.8
Fig.7
Fig.6
IMPORTANT: The unit must be mounted
on a flat surface which covers the full
width and length of the backplate. It is
important that the wall surface is flat
otherwise difficulty may be encountered
when fitting the cover and subsequent
operation of the unit may be impaired.

