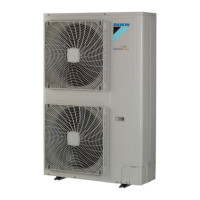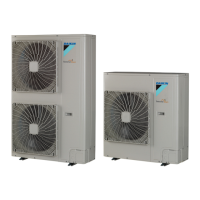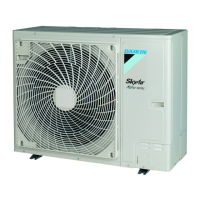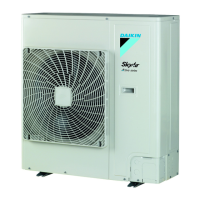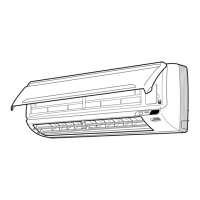ESIE02–01 General Outline: Outdoor Units
Part 1 – System Outline 1–13
3
1
4
5
Installation and
service space
The illustration below shows the required installation and service space (mm).
Components The table below contains the different components of the unit.
H
100
100
A 150
A
100
100
HA
≤ 1000 350
> 1000 600
No. Component
13 x drain outlet
24 x hole for anchor bolt (M8 or M10)
3Terminal cover
4Grounding terminal
5 Gas stop valve with service port
6Liquid stop valve with service port
7 Name plate
8 Gas pipe connection
9Liquid pipe connection
10 Service port
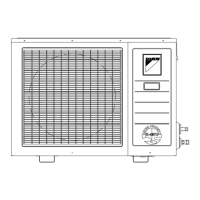
