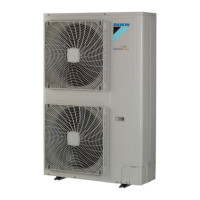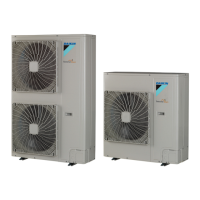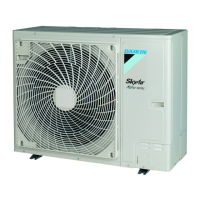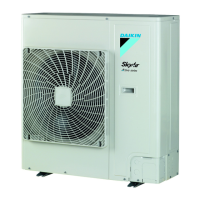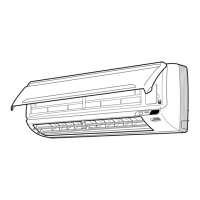ESIE02–01 General Outline: Indoor Units
Part 1 – System Outline 1–29
3
1
4
5
Installation and
service space
The illustration below shows the required installation and service space. When a discharge grille is
closed (e.g. 3-way blow application), the required space is 200 mm or more (mm).
Components The table below contains the different components of the unit.
A
1
5
0
0
o
r m
o
re
1
5
0
0
o
r m
o
re
1
5
0
0
o
r m
o
re
1
5
0
0
o
r m
o
re
1000 or more
No. Component
1Liquid pipe connection
2 Gas pipe connection
3Drain pipe connection
4Power supply connection
5Transmission wiring connection
6Air discharge grille
7Air suction grille
8Water supply intake
9 Corner decoration cover
10 Drain hose
11 In case an infrared remote control is used, this position is a signal receiver.
12 Branch duct connection
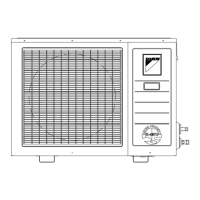
