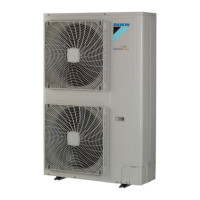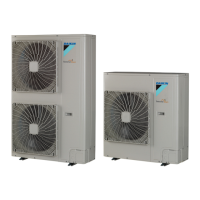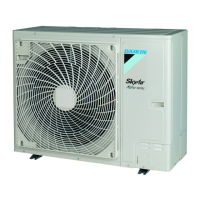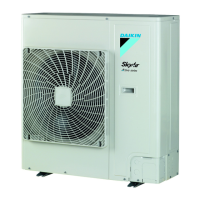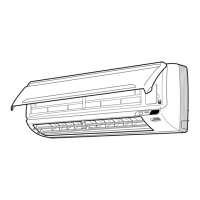ESIE02–01 General Outline: Indoor Units
Part 1 – System Outline 1–45
3
1
4
5
Components The table below contains the different components of the unit.
No. Component
1Air discharge grille
2Air suction grille
3Air filter
4 Gas pipe connection
5Liquid pipe connection
6Drain pipe connection
7Grounding terminal (inside the electric components box) M4
8 Suspension bracket
9 Backward piping and wiring connection opening lid
10 Upward piping and wiring connection opening lid
11 Right side pipe connection (slit hole)
12 Left back drain pipe connection (slit hole)
13 Left side drain pipe connection (slit hole)
14 Right side drain pipe connection (slit hole)
15 Wall hole for taking out in piping back (∅ 100 mm)
16 Upward drain pipe connection (∅ 60 mm)
17 Upward gas pipe connection (∅ 36 mm)
18 Upward liquid pipe connection (∅ 26 mm)
— Name plate: In case of an infrared remote control, this position is a signal receiver.
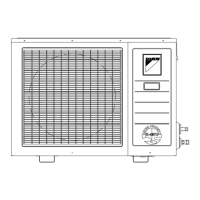
